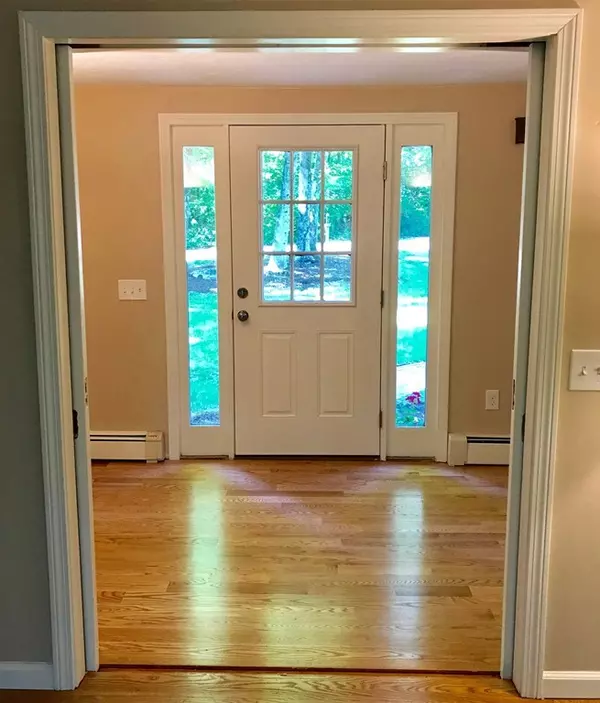$555,900
$555,900
For more information regarding the value of a property, please contact us for a free consultation.
4 Lincoln St Hopkinton, MA 01748
3 Beds
2.5 Baths
2,329 SqFt
Key Details
Sold Price $555,900
Property Type Single Family Home
Sub Type Single Family Residence
Listing Status Sold
Purchase Type For Sale
Square Footage 2,329 sqft
Price per Sqft $238
MLS Listing ID 72307135
Sold Date 07/24/18
Style Colonial, Contemporary
Bedrooms 3
Full Baths 2
Half Baths 1
Year Built 1979
Annual Tax Amount $7,071
Tax Year 2017
Lot Size 1.390 Acres
Acres 1.39
Property Sub-Type Single Family Residence
Property Description
Renovated last year, south-facing home on a dead end street with seasonal water views & conservation land. Colonial built in 1979, two large additions (1987), renovated (2017). Front foyer opens to dramatic & bright, window-laden, two story family room. Flexible floor plan. NEW eat in kitchen (2017) w/cathedral ceiling, stainless steel appliances, granite counters opens to dining room. Living room w/fireplace leads to porch. Back yard is zen: overlooking woods, seasonal views of reservoir/dam & a wide variety of birds. Front yard is large, flat & private w/woods across the street. NEW hardwood flooring (2017). NEW master bath (2017). Full bath w/whirlpool tub & walk in shower. Central AC w/NEW mini split system (2017) upstairs. First floor laundry room/pantry. Mostly NEW Anderson windows. Gas Boiler/hot water heater (2014). Large, two car garage leads to mudroom. 8 closets, large attic. Near Southboro commuter rail & Hopkinton State Park. House currently occupied until 7/31/18.
Location
State MA
County Middlesex
Zoning A2
Direction Cedar St. (Rt. 85) to Lincoln St.
Rooms
Family Room Cathedral Ceiling(s), Ceiling Fan(s), Flooring - Hardwood, Window(s) - Picture, Open Floorplan, Recessed Lighting
Basement Bulkhead, Unfinished
Primary Bedroom Level Second
Dining Room Flooring - Hardwood, Window(s) - Bay/Bow/Box, Chair Rail, Open Floorplan
Kitchen Cathedral Ceiling(s), Flooring - Hardwood, Window(s) - Bay/Bow/Box, Dining Area, Countertops - Stone/Granite/Solid, Open Floorplan, Recessed Lighting, Remodeled, Stainless Steel Appliances, Gas Stove
Interior
Interior Features Closet, Attic Access, Mud Room, Foyer, Sauna/Steam/Hot Tub
Heating Baseboard, Natural Gas
Cooling Central Air, 3 or More
Flooring Hardwood, Flooring - Hardwood
Fireplaces Number 1
Fireplaces Type Living Room
Appliance Range, Dishwasher, Microwave, Refrigerator, Gas Water Heater, Plumbed For Ice Maker, Utility Connections for Gas Oven, Utility Connections for Electric Dryer
Laundry Flooring - Hardwood, Pantry, Walk-in Storage, First Floor, Washer Hookup
Exterior
Garage Spaces 2.0
Community Features Shopping, Park, Walk/Jog Trails, Conservation Area, Highway Access, T-Station
Utilities Available for Gas Oven, for Electric Dryer, Washer Hookup, Icemaker Connection
Waterfront Description Beach Front, Stream, Lake/Pond, Walk to, 1/10 to 3/10 To Beach, Beach Ownership(Public)
View Y/N Yes
View Scenic View(s)
Total Parking Spaces 4
Garage Yes
Building
Lot Description Wooded, Sloped
Foundation Concrete Perimeter
Sewer Private Sewer
Water Private
Architectural Style Colonial, Contemporary
Read Less
Want to know what your home might be worth? Contact us for a FREE valuation!

Our team is ready to help you sell your home for the highest possible price ASAP
Bought with Amy Bonner • Berkshire Hathaway HomeServices N.E. Prime Properties
GET MORE INFORMATION





