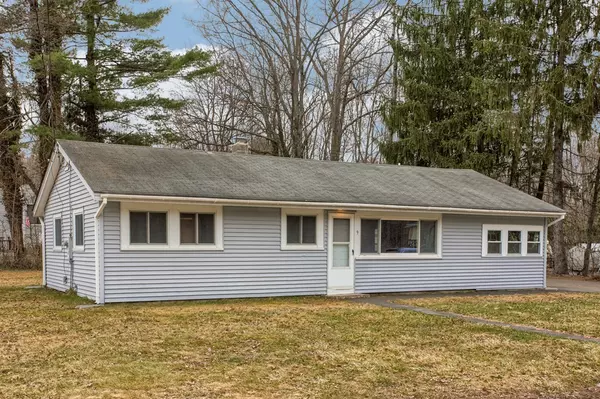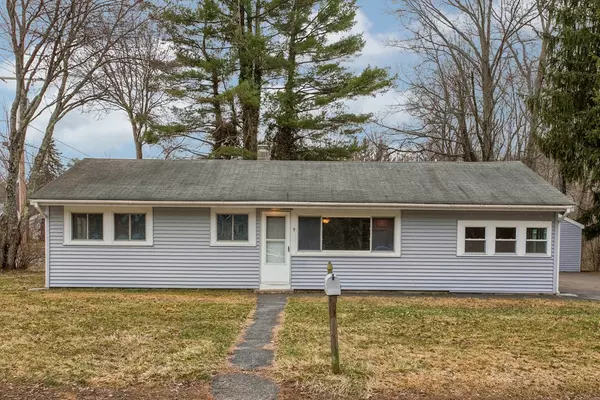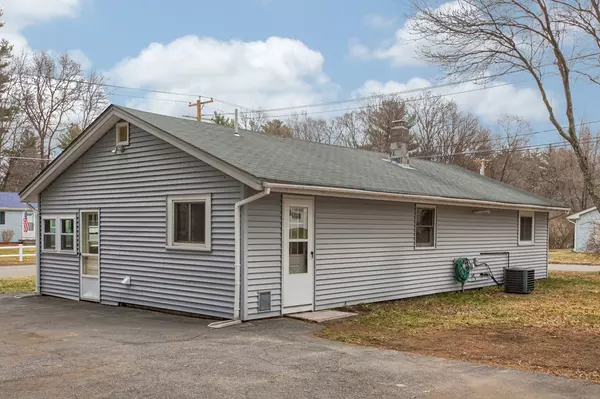$265,000
$269,500
1.7%For more information regarding the value of a property, please contact us for a free consultation.
9 Rosewood Ave Ayer, MA 01432
2 Beds
1 Bath
1,212 SqFt
Key Details
Sold Price $265,000
Property Type Single Family Home
Sub Type Single Family Residence
Listing Status Sold
Purchase Type For Sale
Square Footage 1,212 sqft
Price per Sqft $218
MLS Listing ID 72307047
Sold Date 08/31/18
Style Ranch
Bedrooms 2
Full Baths 1
Year Built 1965
Annual Tax Amount $3,253
Tax Year 2018
Lot Size 0.340 Acres
Acres 0.34
Property Sub-Type Single Family Residence
Property Description
STAY COOL WITH CENTRAL AIR. Step right into this adorable ranch with fresh paint, and new carpeting and flooring. The ease of single level living puts everything within convenient reach. The spacious living room has built in shelves and a picture window to let in the light. The sun room is the perfect spot to soak in more sunshine or create a dining room. The kitchen has corian counter-tops and some new appliances. You will appreciate the functional mudroom with laundry. The master bedroom has loads of built-in cabinets and more bright window space. A cute second bedroom and full bath complete your home. Step out to a great corner lot with electric supplied shed and an oversized heated garage that has plenty of storage space in the attic and back room. Heating system and windows were replaced a few years ago.
Location
State MA
County Middlesex
Zoning A2
Direction Rt 2A to Park to Groton School to Rosewood. House is on the corner of Rosewood and Vernon
Rooms
Basement Crawl Space, Sump Pump, Dirt Floor, Slab
Primary Bedroom Level First
Kitchen Flooring - Stone/Ceramic Tile, Dining Area, Countertops - Stone/Granite/Solid
Interior
Interior Features Closet, Mud Room, Sun Room
Heating Forced Air, Natural Gas
Cooling Central Air
Flooring Flooring - Laminate, Flooring - Wood
Appliance Range, Dishwasher, Microwave, Refrigerator
Laundry Dryer Hookup - Electric, Washer Hookup
Exterior
Exterior Feature Storage
Garage Spaces 2.0
Roof Type Shingle
Total Parking Spaces 6
Garage Yes
Building
Lot Description Corner Lot
Foundation Concrete Perimeter
Sewer Public Sewer
Water Public
Architectural Style Ranch
Others
Acceptable Financing Contract
Listing Terms Contract
Read Less
Want to know what your home might be worth? Contact us for a FREE valuation!

Our team is ready to help you sell your home for the highest possible price ASAP
Bought with Jose De Oliveira • Keller Williams Realty North Central
GET MORE INFORMATION





