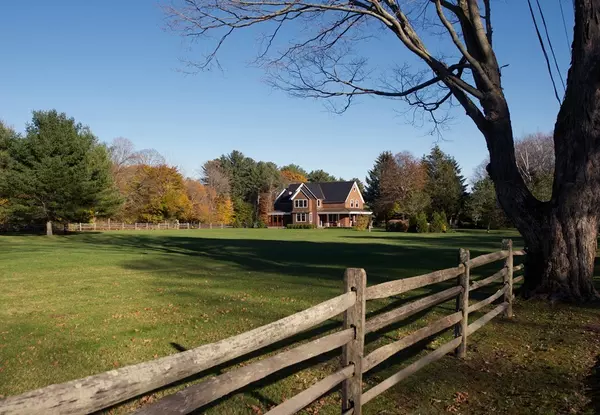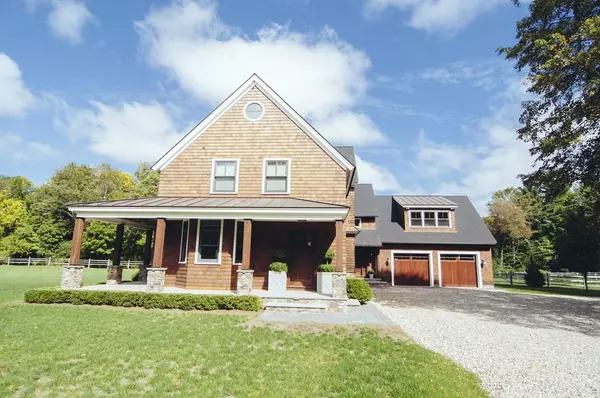$1,785,000
$1,895,000
5.8%For more information regarding the value of a property, please contact us for a free consultation.
649 Bay Road Hamilton, MA 01982
4 Beds
2.5 Baths
3,541 SqFt
Key Details
Sold Price $1,785,000
Property Type Single Family Home
Sub Type Equestrian
Listing Status Sold
Purchase Type For Sale
Square Footage 3,541 sqft
Price per Sqft $504
MLS Listing ID 72304351
Sold Date 08/08/18
Style Shingle, Craftsman
Bedrooms 4
Full Baths 2
Half Baths 1
HOA Y/N true
Year Built 2014
Annual Tax Amount $25,325
Tax Year 2018
Lot Size 3.230 Acres
Acres 3.23
Property Sub-Type Equestrian
Property Description
THIS IS A MUST SEE PROPERTY. State of the art, custom built cedar shingle home set on 3.23 private acres in Hamilton's historic district. This home features a stylish open kitchen, family room and dining room with custom cabinets, custom hardwood floors from Carlisle of Maine and many custom finishes. The home is perfect for entertainment. The second floor features a stunning master suite with walk in closet and two additional good sized bedrooms. The bonus room on the second floor is unfinished and ready be made into a fourth bedroom or play room (4 bedroom septic). The picturesque porch with mahogany screen/storm windows leads to an expansive yard surrounded by post and beam fencing with direct access to the vast horse trail system. The privacy of this property coupled with the close proximity to town, highways, beach and parks make it one of the most desired properties in Hamilton.
Location
State MA
County Essex
Zoning R1A
Direction Follow Bay Rd (1A)
Rooms
Family Room Beamed Ceilings, Closet/Cabinets - Custom Built, Flooring - Hardwood, Flooring - Wood, Window(s) - Bay/Bow/Box, French Doors, Exterior Access
Basement Full, Walk-Out Access, Interior Entry, Radon Remediation System, Concrete, Unfinished
Primary Bedroom Level Second
Dining Room Beamed Ceilings, Flooring - Hardwood, Window(s) - Bay/Bow/Box, Wet Bar, Exterior Access, Recessed Lighting
Kitchen Beamed Ceilings, Flooring - Hardwood, Flooring - Wood, Window(s) - Bay/Bow/Box, Countertops - Stone/Granite/Solid, Kitchen Island, Country Kitchen, Stainless Steel Appliances, Gas Stove
Interior
Interior Features Dining Area, Countertops - Stone/Granite/Solid, Recessed Lighting, Bonus Room, Sun Room, Mud Room, Foyer, WaterSense Fixture(s), Central Vacuum, Wet Bar, Other
Heating Radiant, Propane, Hydro Air, Hydronic Floor Heat(Radiant), Other
Cooling Central Air
Flooring Wood, Tile, Carpet, Marble, Hardwood, Stone / Slate, Flooring - Stone/Ceramic Tile, Flooring - Hardwood
Fireplaces Type Wood / Coal / Pellet Stove
Appliance Range, Dishwasher, Microwave, Countertop Range, Refrigerator, Freezer, Washer, Dryer, Water Treatment, ENERGY STAR Qualified Refrigerator, Wine Refrigerator, ENERGY STAR Qualified Dryer, ENERGY STAR Qualified Dishwasher, ENERGY STAR Qualified Washer, Vacuum System, Water Softener, Propane Water Heater, Plumbed For Ice Maker, Utility Connections for Gas Range, Utility Connections for Gas Oven, Utility Connections for Electric Dryer
Laundry Flooring - Hardwood, Window(s) - Bay/Bow/Box, Countertops - Stone/Granite/Solid, Electric Dryer Hookup, Washer Hookup, Second Floor
Exterior
Exterior Feature Rain Gutters, Professional Landscaping, Decorative Lighting, Garden, Horses Permitted
Garage Spaces 2.0
Fence Fenced/Enclosed, Fenced, Invisible
Community Features Public Transportation, Shopping, Park, Walk/Jog Trails, Stable(s)
Utilities Available for Gas Range, for Gas Oven, for Electric Dryer, Washer Hookup, Icemaker Connection
Roof Type Rubber, Metal, Other
Total Parking Spaces 10
Garage Yes
Building
Lot Description Easements
Foundation Concrete Perimeter
Sewer Private Sewer
Water Public
Architectural Style Shingle, Craftsman
Schools
Elementary Schools Winthrop
Middle Schools Miles Rver
High Schools Hwrsd
Others
Acceptable Financing Contract
Listing Terms Contract
Read Less
Want to know what your home might be worth? Contact us for a FREE valuation!

Our team is ready to help you sell your home for the highest possible price ASAP
Bought with George Needham • J. Barrett & Company
GET MORE INFORMATION





