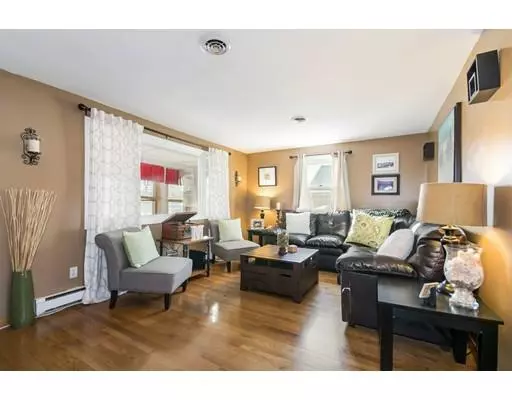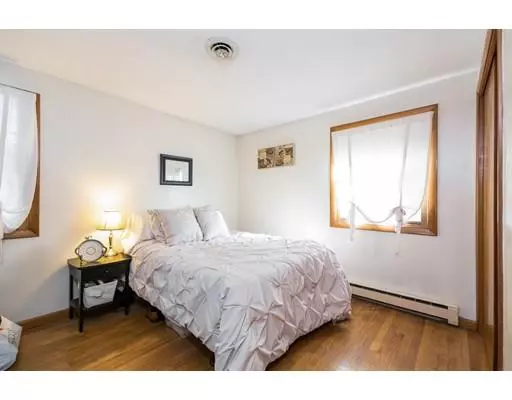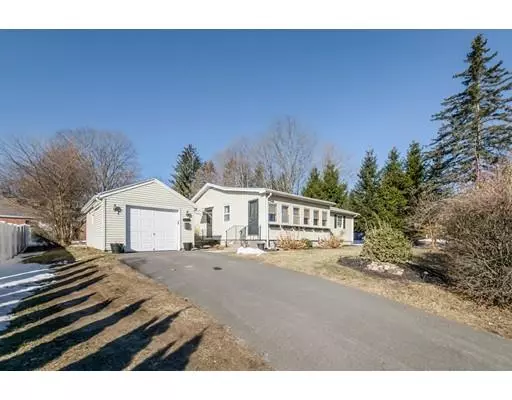$194,500
$205,000
5.1%For more information regarding the value of a property, please contact us for a free consultation.
655 Homestead Avenue Holyoke, MA 01040
3 Beds
1.5 Baths
1,638 SqFt
Key Details
Sold Price $194,500
Property Type Single Family Home
Sub Type Single Family Residence
Listing Status Sold
Purchase Type For Sale
Square Footage 1,638 sqft
Price per Sqft $118
MLS Listing ID 72296101
Sold Date 04/26/19
Style Ranch
Bedrooms 3
Full Baths 1
Half Baths 1
HOA Y/N false
Year Built 1966
Annual Tax Amount $3,426
Tax Year 2017
Lot Size 9,583 Sqft
Acres 0.22
Property Sub-Type Single Family Residence
Property Description
Great 3 bedroom vinyl sided Ranch with hardwood floors and 1 1/2 baths! Enjoy this great updated kitchen with large dining area. Amazingly affordable utilities! Large living room with hardwood floors and access to a large 3 season porch. Master bedroom with hardwood floors and 1/2 bath. Very Large Main Bathroom with tile floor. You WILL LOVE THE HEATED FINISHED BASEMENT MAN CAVE!! Bar NEGOTIABLE with open extra finished living space for a great room, living room or play room and an EXTRA KITCHEN! COULD BE A GREAT IN-LAW APARTMENT. ADDITIONAL OFFICE/PLAYROOM FINISHED IN THE BASEMENT ALSO. CENTRAL AIR. Nice back yard with partial fences and a detached 1 car garage. SO QUIET -- YOU DO NOT HEAR CARS GO BY! Washer and dryer brand new (negotiable). Close to mall. Close to Ashley Reservoir for walking, jogging and biking. BUY HOLYOKE NOW DOWN PAYMENT ASSISTANCE!
Location
State MA
County Hampden
Zoning R-1A
Direction off Westfield Road
Rooms
Basement Full, Finished, Interior Entry, Bulkhead, Concrete
Primary Bedroom Level First
Kitchen Dining Area, Remodeled
Interior
Interior Features Game Room
Heating Electric Baseboard, Electric
Cooling Central Air
Flooring Tile, Hardwood
Appliance Range, Refrigerator, Electric Water Heater, Tank Water Heater, Utility Connections for Electric Range, Utility Connections for Electric Dryer
Laundry In Basement
Exterior
Exterior Feature Rain Gutters
Garage Spaces 1.0
Community Features Public Transportation, Shopping, Park, Walk/Jog Trails, Golf, Medical Facility, Laundromat, Conservation Area, Highway Access, House of Worship, Public School
Utilities Available for Electric Range, for Electric Dryer
Roof Type Shingle
Total Parking Spaces 5
Garage Yes
Building
Lot Description Cleared, Level
Foundation Concrete Perimeter
Sewer Public Sewer
Water Public
Architectural Style Ranch
Read Less
Want to know what your home might be worth? Contact us for a FREE valuation!

Our team is ready to help you sell your home for the highest possible price ASAP
Bought with Patrick Sullivan • Cameron Prestige, LLC
GET MORE INFORMATION





