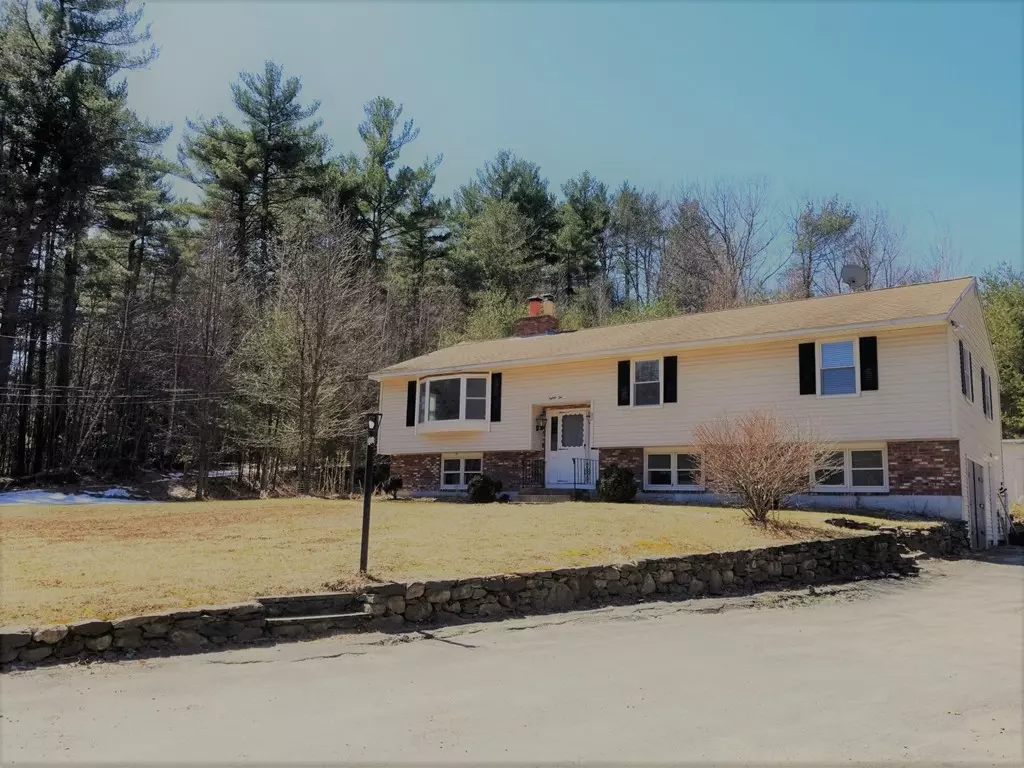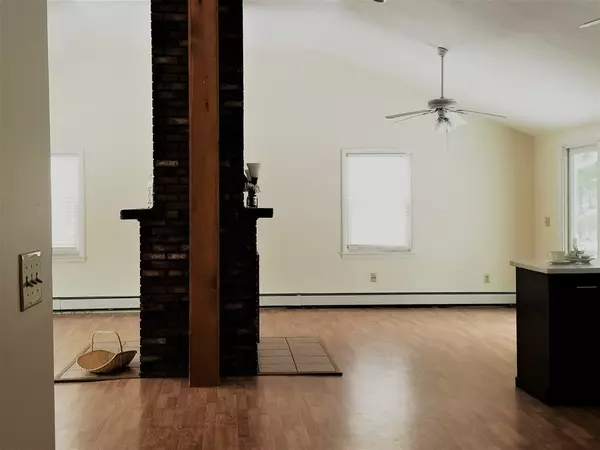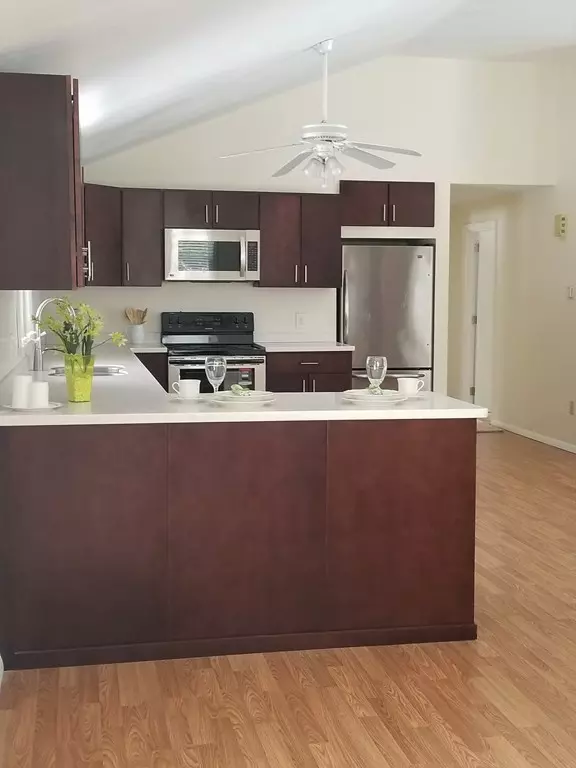$307,500
$329,900
6.8%For more information regarding the value of a property, please contact us for a free consultation.
82 Ashburnham State Rd Westminster, MA 01473
5 Beds
2 Baths
2,745 SqFt
Key Details
Sold Price $307,500
Property Type Single Family Home
Sub Type Single Family Residence
Listing Status Sold
Purchase Type For Sale
Square Footage 2,745 sqft
Price per Sqft $112
MLS Listing ID 72293412
Sold Date 07/09/18
Style Raised Ranch
Bedrooms 5
Full Baths 2
HOA Y/N false
Year Built 1972
Annual Tax Amount $4,218
Tax Year 2017
Lot Size 1.380 Acres
Acres 1.38
Property Sub-Type Single Family Residence
Property Description
PRICE REDUCED ! Newly Renovated Raised Ranch offers the perfect larger home with 5 bedrooms. Possible wonderful In law set up with separate entrance. This home offers two single level living spaces consisting of over 1500 sqft on the main level and approximately 1200 sqft in the lower level. This home offers many great features, some include Custom made Maple Cabinets, Corian countertops in main level kitchen, Main level offering open concept living, great for entertaining. Many new updates some include Bathrooms,Granite countertop in bathroom, Carpets, updated Electrical on lower level, flooring and freshly painted rooms through out most of the house .Exterior offers Oversized heated garage with separate electric, oversized deck with a wonderful spacious yard. OH WAIT!!! did I mention 3 fireplace. TRULY A UNIQUE PROPERTY !
Location
State MA
County Worcester
Zoning R2
Direction Rt 12 N turns into Ashburnham State Rd
Rooms
Family Room Flooring - Laminate
Basement Full, Partially Finished, Walk-Out Access, Interior Entry
Primary Bedroom Level First
Dining Room Cathedral Ceiling(s), Ceiling Fan(s), Flooring - Laminate, Open Floorplan, Slider
Kitchen Closet/Cabinets - Custom Built, Flooring - Laminate, Countertops - Stone/Granite/Solid, Cabinets - Upgraded, Open Floorplan
Interior
Interior Features Closet, Closet/Cabinets - Custom Built, Cabinets - Upgraded, Office, Kitchen, Inlaw Apt.
Heating Baseboard, Oil
Cooling None
Flooring Tile, Vinyl, Carpet, Laminate, Flooring - Wall to Wall Carpet, Flooring - Laminate
Fireplaces Number 3
Fireplaces Type Dining Room, Family Room, Living Room
Appliance Range, Dishwasher, Microwave, Refrigerator, Utility Connections for Electric Range, Utility Connections for Electric Dryer
Laundry Electric Dryer Hookup, Washer Hookup, In Basement
Exterior
Exterior Feature Rain Gutters, Storage, Stone Wall
Garage Spaces 2.0
Community Features Golf
Utilities Available for Electric Range, for Electric Dryer, Washer Hookup
Roof Type Shingle
Total Parking Spaces 6
Garage Yes
Building
Lot Description Wooded, Easements
Foundation Concrete Perimeter
Sewer Private Sewer
Water Private
Architectural Style Raised Ranch
Schools
Middle Schools Overlook
High Schools Oakmont
Read Less
Want to know what your home might be worth? Contact us for a FREE valuation!

Our team is ready to help you sell your home for the highest possible price ASAP
Bought with Matthew Phillipo • 1 Worcester Homes
GET MORE INFORMATION





