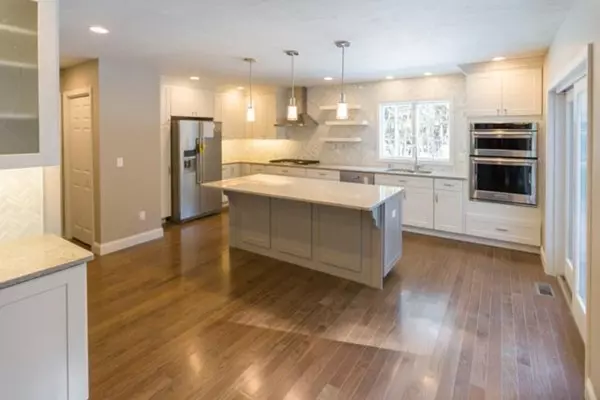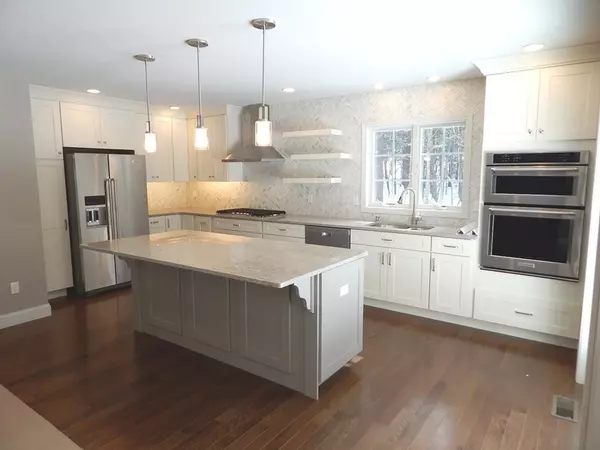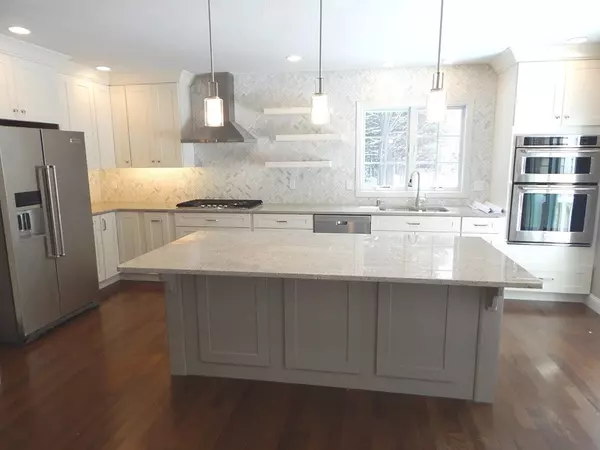$477,500
$489,900
2.5%For more information regarding the value of a property, please contact us for a free consultation.
126 North Common Westminster, MA 01473
4 Beds
3.5 Baths
2,750 SqFt
Key Details
Sold Price $477,500
Property Type Single Family Home
Sub Type Single Family Residence
Listing Status Sold
Purchase Type For Sale
Square Footage 2,750 sqft
Price per Sqft $173
MLS Listing ID 72289552
Sold Date 06/29/18
Style Colonial, Contemporary
Bedrooms 4
Full Baths 3
Half Baths 1
HOA Y/N false
Year Built 2017
Annual Tax Amount $8,770
Tax Year 2018
Lot Size 1.450 Acres
Acres 1.45
Property Sub-Type Single Family Residence
Property Description
READY FOR OCCUPANCY! NEW CONSTRUCTION! Why wait to build when this 4+ Bedroom home is waiting for you. Grand entrance with gleaming hardwood floors and vaulted ceilings. Living room with hardwood floors, gas fireplace and Anderson 400 series picture window. Massive first floor master suite with 2 walk in closets and full tiled bath with standup shower and double sinks. Open Kitchen has beautiful white Custom Maple Cabinets, tiled back splash, 5 burner gas stove, soft close drawers, oversize Granite island and stainless steel appliances all included. Full built-in convection oven and microwave. Granite Wet Bar with custom doors, sink, beverage fridge and tiled back splash. Navien Energy Efficient Hydro-Air heating system and tankless on demand hot water for those low energy bills. Whole house ventilation system for clean air. Full basement complete with a walk-out and windows to finish for extra living space. ENERGY 5 STAR RATED HOME
Location
State MA
County Worcester
Zoning RES
Direction Rt 2- Take Exit 25, left at stop sign, left onto Town Farm. Straight until you see sign
Rooms
Basement Full, Partially Finished
Primary Bedroom Level Main
Dining Room Window(s) - Bay/Bow/Box, Wet Bar
Kitchen Flooring - Hardwood, Dining Area, Countertops - Stone/Granite/Solid, Kitchen Island, Cabinets - Upgraded, Open Floorplan, Recessed Lighting, Stainless Steel Appliances, Gas Stove
Interior
Interior Features Bathroom - Full, Bathroom
Heating Propane, Hydro Air, ENERGY STAR Qualified Equipment
Cooling Central Air, Dual, ENERGY STAR Qualified Equipment
Flooring Wood, Tile, Carpet, Flooring - Stone/Ceramic Tile
Fireplaces Number 1
Fireplaces Type Living Room
Appliance Propane Water Heater, Tank Water Heaterless
Laundry Main Level, First Floor
Exterior
Exterior Feature Rain Gutters, Professional Landscaping, Sprinkler System, Decorative Lighting, Stone Wall
Garage Spaces 2.0
Community Features Walk/Jog Trails, Golf, Highway Access
Waterfront Description Beach Front, Lake/Pond, Beach Ownership(Private)
Roof Type Shingle
Total Parking Spaces 8
Garage Yes
Building
Lot Description Wooded, Level
Foundation Concrete Perimeter
Sewer Private Sewer
Water Public
Architectural Style Colonial, Contemporary
Read Less
Want to know what your home might be worth? Contact us for a FREE valuation!

Our team is ready to help you sell your home for the highest possible price ASAP
Bought with Suzette Thibeault • Coldwell Banker Residential Brokerage - Leominster
GET MORE INFORMATION





