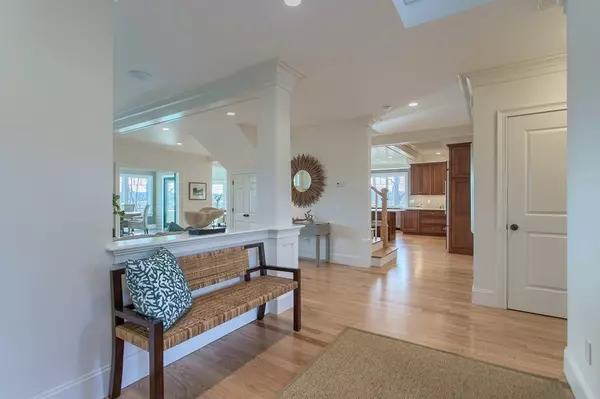$1,800,000
$1,800,000
For more information regarding the value of a property, please contact us for a free consultation.
323 High Road Newbury, MA 01951
4 Beds
3.5 Baths
4,122 SqFt
Key Details
Sold Price $1,800,000
Property Type Single Family Home
Sub Type Single Family Residence
Listing Status Sold
Purchase Type For Sale
Square Footage 4,122 sqft
Price per Sqft $436
MLS Listing ID 72283007
Sold Date 07/09/18
Style Contemporary, Craftsman
Bedrooms 4
Full Baths 3
Half Baths 1
Year Built 2017
Tax Year 2018
Lot Size 11.350 Acres
Acres 11.35
Property Sub-Type Single Family Residence
Property Description
Newly built Great Marsh masterpiece. Beautifully crafted by a nationally recognized local builder. Spacious contemporary with luxury finishes. 4 bedrooms, 3.5 baths, 2 decks, plus 2 roof top decks. Spacious open concept kitchen with dining overlooking the ever changing marsh. 3 season room to enjoy sunrise breakfast. Outrageous 3rd floor sunrise/sunset decks with enclosed cupola w/frig. Custom tile showers and floors. All this conveniently located close to train station, downtown Nbpt, Parker River landing & marina with access to Ipswich Bay and the Atlantic. Sanctuary setting with breathtaking views all around.
Location
State MA
County Essex
Zoning Res
Direction High Road (route 1A) last house on left Marsh side before Rowley Line
Rooms
Basement Full, Interior Entry, Concrete
Primary Bedroom Level Second
Dining Room Flooring - Hardwood, Window(s) - Picture
Kitchen Flooring - Hardwood, Dining Area, Pantry, Countertops - Stone/Granite/Solid, Kitchen Island, Stainless Steel Appliances
Interior
Interior Features Bathroom - 3/4, Bathroom - Tiled With Shower Stall, Home Office, Sun Room, 3/4 Bath
Heating Forced Air, Propane
Cooling Central Air
Flooring Tile, Hardwood, Flooring - Hardwood, Flooring - Stone/Ceramic Tile
Fireplaces Number 3
Fireplaces Type Kitchen, Living Room
Appliance Range, Oven, Dishwasher, Microwave, Refrigerator, Water Treatment, Propane Water Heater, Utility Connections for Gas Range
Laundry First Floor
Exterior
Exterior Feature Professional Landscaping
Garage Spaces 2.0
Community Features Public Transportation, Shopping, Park, Walk/Jog Trails, Stable(s), Golf, Medical Facility, Bike Path, Conservation Area, Highway Access, House of Worship, Marina, Private School, Public School, T-Station
Utilities Available for Gas Range
View Y/N Yes
View Scenic View(s)
Roof Type Shingle
Total Parking Spaces 16
Garage Yes
Building
Lot Description Cleared, Level, Marsh
Foundation Concrete Perimeter
Sewer Private Sewer
Water Private
Architectural Style Contemporary, Craftsman
Schools
Elementary Schools Newbury Elem
Middle Schools Triton Middle
High Schools Triton High
Others
Senior Community false
Read Less
Want to know what your home might be worth? Contact us for a FREE valuation!

Our team is ready to help you sell your home for the highest possible price ASAP
Bought with Susan Collins • J. Barrett & Company
GET MORE INFORMATION





