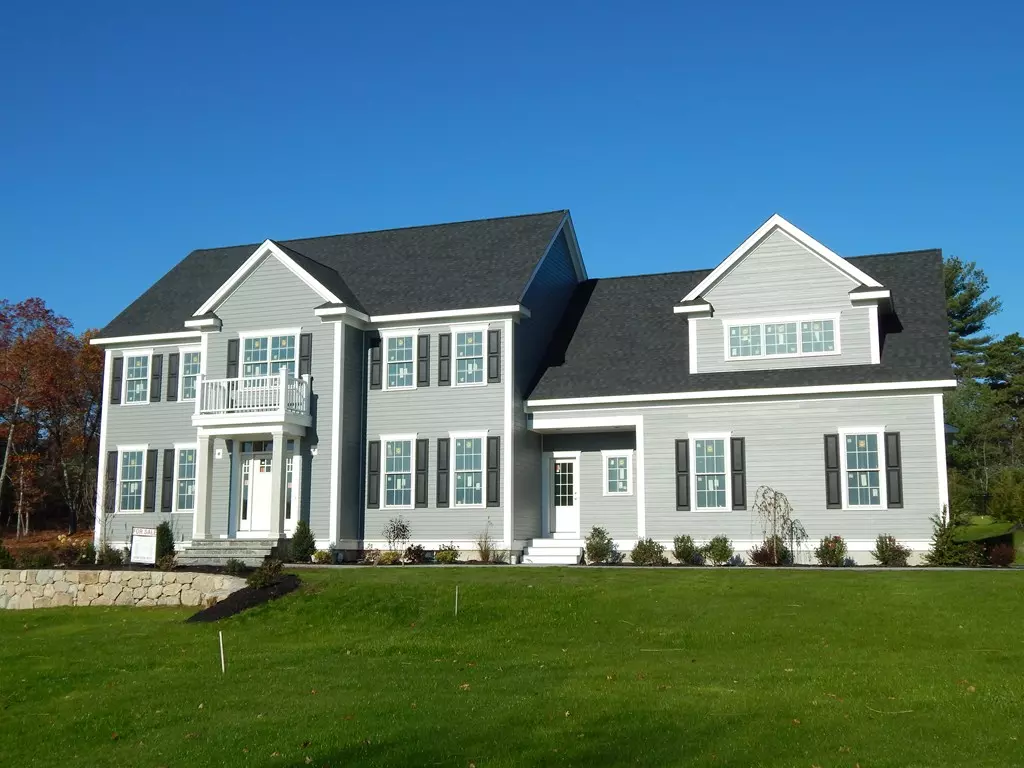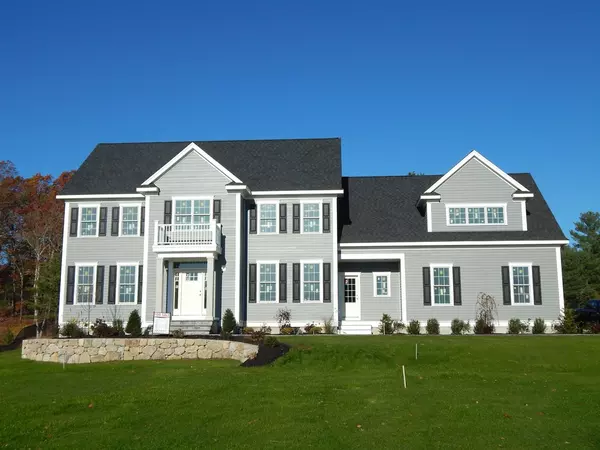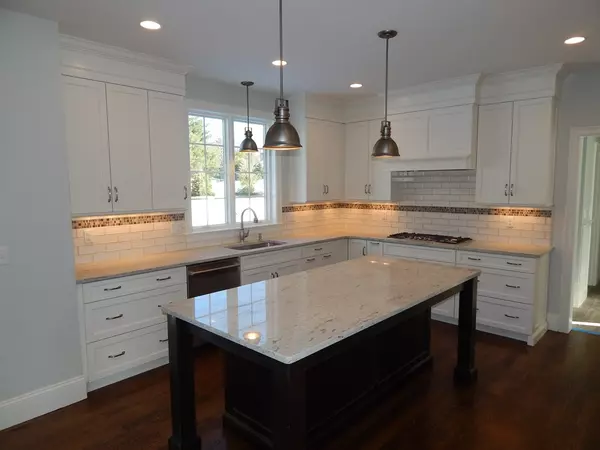$1,020,000
$1,050,000
2.9%For more information regarding the value of a property, please contact us for a free consultation.
19 Hampton Road Norfolk, MA 02056
4 Beds
3.5 Baths
4,517 SqFt
Key Details
Sold Price $1,020,000
Property Type Single Family Home
Sub Type Single Family Residence
Listing Status Sold
Purchase Type For Sale
Square Footage 4,517 sqft
Price per Sqft $225
Subdivision Maple Park Estates
MLS Listing ID 72274669
Sold Date 11/27/18
Style Colonial
Bedrooms 4
Full Baths 3
Half Baths 1
HOA Y/N false
Year Built 2017
Lot Size 1.240 Acres
Acres 1.24
Property Sub-Type Single Family Residence
Property Description
New construction and ready for occupancy in Maple Park Estates, energy star rated home, James Hardie siding, Pella windows, Azek exterior trim. Low maintenance exterior. Separate mud room entrance with beadboard and built in cubbies, large walk in pantry and back staircase to second floor. Custom kitchen cabinets and granite countertops with Bosch appliances opens to great room with gas fireplace and coffered ceiling. Huge master suite with sitting area, trey ceiling, large master bath with spacious tiled shower and two master closets. Finished playroom in basement and separate exercise room also. Beautiful neighborhood and easy access to T station. Other lots still available for custom building. 400 amp electric service.
Location
State MA
County Norfolk
Zoning R1
Direction Main Street to Park Street to Hampton Road
Rooms
Family Room Coffered Ceiling(s), Flooring - Hardwood
Basement Full, Partially Finished, Bulkhead, Radon Remediation System
Primary Bedroom Level Second
Dining Room Flooring - Hardwood, Chair Rail, Wainscoting
Kitchen Closet/Cabinets - Custom Built, Flooring - Hardwood, Countertops - Stone/Granite/Solid, Cabinets - Upgraded, Slider
Interior
Interior Features Study
Heating Central, Forced Air, Propane
Cooling Central Air
Flooring Tile, Carpet, Hardwood, Flooring - Hardwood
Fireplaces Number 1
Fireplaces Type Family Room
Appliance Disposal, Microwave, ENERGY STAR Qualified Dishwasher, Range Hood, Cooktop, Oven - ENERGY STAR, Propane Water Heater, Plumbed For Ice Maker, Utility Connections for Gas Range, Utility Connections for Electric Oven, Utility Connections for Gas Dryer, Utility Connections for Electric Dryer
Laundry Flooring - Stone/Ceramic Tile, Dryer Hookup - Dual, Washer Hookup, Second Floor
Exterior
Exterior Feature Rain Gutters
Garage Spaces 3.0
Community Features Public Transportation, T-Station
Utilities Available for Gas Range, for Electric Oven, for Gas Dryer, for Electric Dryer, Washer Hookup, Icemaker Connection
Roof Type Shingle
Total Parking Spaces 6
Garage Yes
Building
Lot Description Wooded
Foundation Concrete Perimeter
Sewer Private Sewer
Water Public
Architectural Style Colonial
Others
Senior Community false
Acceptable Financing Contract
Listing Terms Contract
Read Less
Want to know what your home might be worth? Contact us for a FREE valuation!

Our team is ready to help you sell your home for the highest possible price ASAP
Bought with Susan Morrison • RE/MAX Executive Realty
GET MORE INFORMATION





