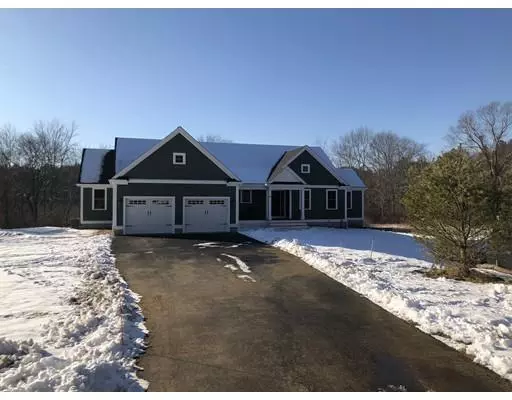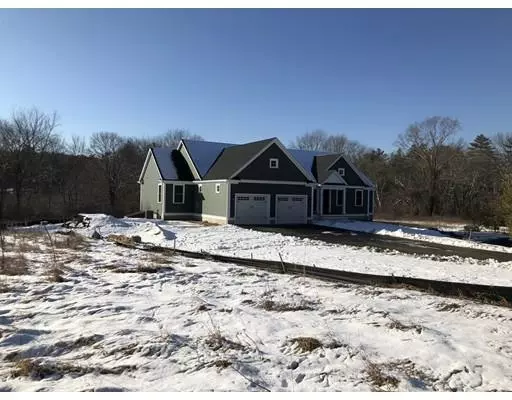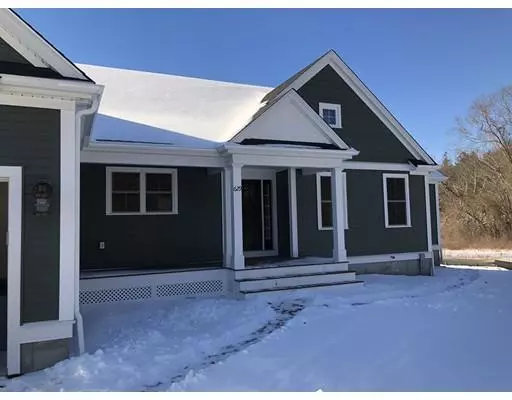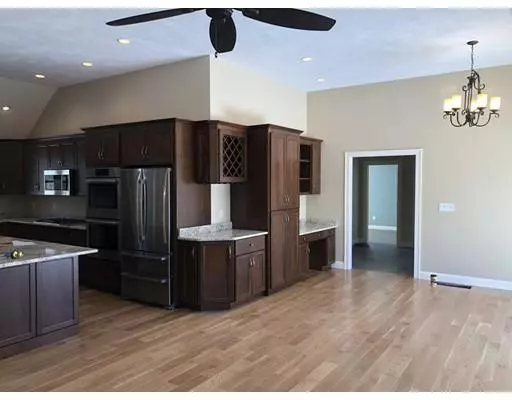$429,000
$429,000
For more information regarding the value of a property, please contact us for a free consultation.
0 Baldwin Street Leicester, MA 01524
3 Beds
2 Baths
2,100 SqFt
Key Details
Sold Price $429,000
Property Type Single Family Home
Sub Type Single Family Residence
Listing Status Sold
Purchase Type For Sale
Square Footage 2,100 sqft
Price per Sqft $204
MLS Listing ID 72273329
Sold Date 04/19/19
Style Ranch
Bedrooms 3
Full Baths 2
HOA Y/N false
Year Built 2018
Tax Year 2018
Lot Size 2.000 Acres
Acres 2.0
Property Sub-Type Single Family Residence
Property Description
OPEN FLOOR PLAN RANCH HOME TO BE BUILT ON 2+ACRES. AMENITIES INCLUDE MASTER SUITE WITH LARGE WALK-IN CLOSET AND BEAUTIFULLY DESIGNED MASTER BATH - KITCHEN-FAMILY ROOM & DINING AREA ARE ALL OPEN AND PERFECT FOR ENTERTAINING FAMILY AND FRIENDS. FRONT ENTRANCE PORCH AND LARGE REAR DECK FOR OUTSIDE BBQ'S ARE JUST A FEW OF THE FEATUERS. LAUNDRY ROOM AND PANTRY JUST OFF THE KITCHEN. 2-CAR GARAGE WITH MUD ROOM ACCESS FROM INTERIOR IS A GREAT OPTION. 2 ADDITIONAL BEDROOMS ROUND OUT THIS PERFECT PLAN. CALL NOW AND GET INVOLVED WITH CUSTOMIZING YOUR DREAM HOME.
Location
State MA
County Worcester
Zoning R
Direction Route 9 - left Pine Street - Left River-Right on Baldwin
Rooms
Family Room Flooring - Stone/Ceramic Tile, French Doors, Deck - Exterior, Open Floorplan, Gas Stove
Basement Full
Primary Bedroom Level First
Dining Room Flooring - Hardwood, Open Floorplan
Kitchen Flooring - Stone/Ceramic Tile
Interior
Interior Features Mud Room
Heating Forced Air, Propane
Cooling Central Air
Flooring Tile, Carpet, Hardwood
Fireplaces Number 1
Fireplaces Type Family Room
Appliance Other, Electric Water Heater, Utility Connections for Gas Range
Laundry Flooring - Stone/Ceramic Tile, Pantry, Electric Dryer Hookup, Washer Hookup, First Floor
Exterior
Garage Spaces 2.0
Community Features Walk/Jog Trails
Utilities Available for Gas Range, Washer Hookup
Waterfront Description Beach Front, Lake/Pond, 1/10 to 3/10 To Beach, Beach Ownership(Private)
Roof Type Shingle
Total Parking Spaces 6
Garage Yes
Building
Lot Description Wooded, Gentle Sloping
Foundation Concrete Perimeter
Sewer Private Sewer
Water Private
Architectural Style Ranch
Others
Senior Community false
Read Less
Want to know what your home might be worth? Contact us for a FREE valuation!

Our team is ready to help you sell your home for the highest possible price ASAP
Bought with Optima Real Estate Advisors • Coldwell Banker Residential Brokerage - Worcester - Park Ave.
GET MORE INFORMATION





