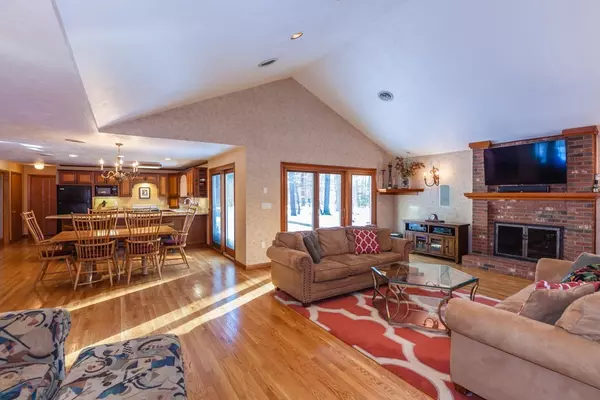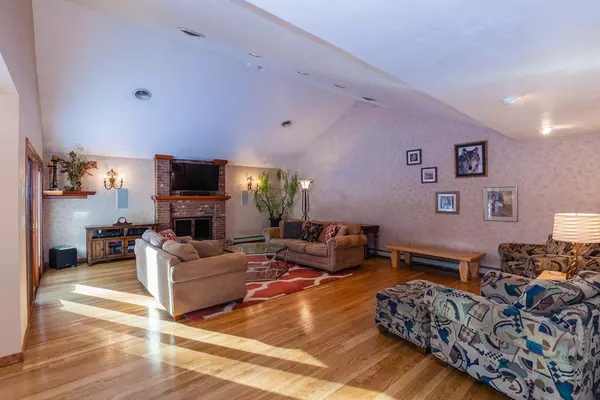$605,000
$629,900
4.0%For more information regarding the value of a property, please contact us for a free consultation.
106 Darrington Dr Raynham, MA 02767
4 Beds
3.5 Baths
3,992 SqFt
Key Details
Sold Price $605,000
Property Type Single Family Home
Sub Type Single Family Residence
Listing Status Sold
Purchase Type For Sale
Square Footage 3,992 sqft
Price per Sqft $151
MLS Listing ID 72268974
Sold Date 08/28/18
Style Cape
Bedrooms 4
Full Baths 3
Half Baths 1
Year Built 1992
Annual Tax Amount $9,047
Tax Year 2017
Lot Size 0.720 Acres
Acres 0.72
Property Sub-Type Single Family Residence
Property Description
Get ready to live the dream in this meticulously maintained cape on THE most sought out street in Raynham. Nothing cookie cutter about this home! This well designed home boasts a large master suite on the first floor with an ample walk in customized closet and ensuite bath with Jacuzzi tub and tile shower. The kitchen is adorned with mahogany cabinetry and a large granite counter eating area. Light and airy living room with cathedral ceilings, access to the new private deck and gorgeous fireplace. Second floor has 2 large bedrooms, shared bath and lofted office space. In law suite includes a large living room & bedroom with picture window that showcases the beautiful backyard. Also includes kitchen, separate laundry & full bath. Basement is huge--with high ceilings and ready to finish if you are looking for more space. 3 car garage with plenty of storage. Mature landscaping, irrigation, and invisible fence. Close to schools, shopping and xway
Location
State MA
County Bristol
Zoning res
Direction Pleasant Street to Darrington Drive.
Rooms
Basement Full
Primary Bedroom Level First
Dining Room Cathedral Ceiling(s)
Kitchen Flooring - Hardwood, Countertops - Stone/Granite/Solid, Stainless Steel Appliances
Interior
Interior Features Cathedral Ceiling(s), Dining Area, Pantry, In-Law Floorplan, Inlaw Apt., Central Vacuum
Heating Baseboard
Cooling Central Air
Flooring Tile, Carpet, Hardwood, Flooring - Wall to Wall Carpet, Flooring - Stone/Ceramic Tile
Fireplaces Number 2
Appliance Range, Dishwasher, Refrigerator, Oil Water Heater, Utility Connections for Gas Range
Laundry Flooring - Stone/Ceramic Tile, First Floor
Exterior
Exterior Feature Balcony, Rain Gutters, Professional Landscaping, Sprinkler System
Garage Spaces 3.0
Fence Invisible
Community Features Public Transportation, Tennis Court(s), Walk/Jog Trails, Highway Access, Public School
Utilities Available for Gas Range
Roof Type Shingle
Total Parking Spaces 8
Garage Yes
Building
Lot Description Wooded
Foundation Concrete Perimeter
Sewer Public Sewer
Water Public
Architectural Style Cape
Others
Acceptable Financing Contract
Listing Terms Contract
Read Less
Want to know what your home might be worth? Contact us for a FREE valuation!

Our team is ready to help you sell your home for the highest possible price ASAP
Bought with Sonya Striggles • Keller Williams Realty
GET MORE INFORMATION





