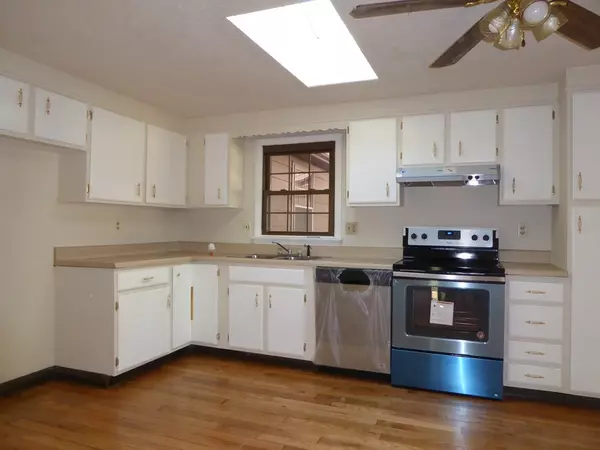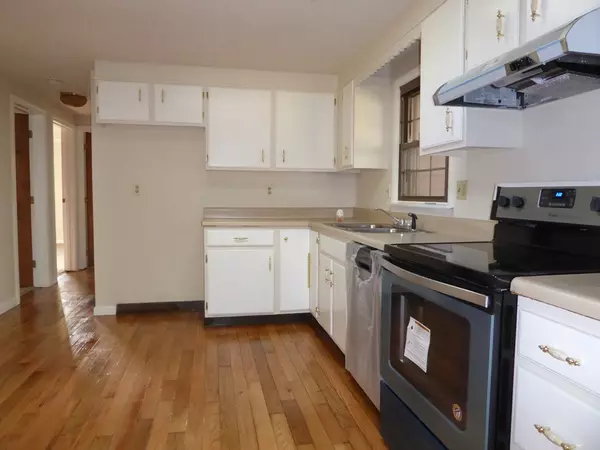$223,000
$229,900
3.0%For more information regarding the value of a property, please contact us for a free consultation.
132 Shearer St Palmer, MA 01069
4 Beds
3 Baths
1,664 SqFt
Key Details
Sold Price $223,000
Property Type Single Family Home
Sub Type Single Family Residence
Listing Status Sold
Purchase Type For Sale
Square Footage 1,664 sqft
Price per Sqft $134
MLS Listing ID 72268365
Sold Date 07/13/18
Style Raised Ranch
Bedrooms 4
Full Baths 3
HOA Y/N false
Year Built 1973
Annual Tax Amount $4,001
Tax Year 2017
Lot Size 0.460 Acres
Acres 0.46
Property Sub-Type Single Family Residence
Property Description
Solid four bedroom, three bath raised ranch. Located only minutes from the MASS Pike and Route 20, this home has been updated with a new roof, fresh interior and exterior paint, refinished hardwood floors, new carpeting and vinyl, and stainless steel appliances. Property has ample parking and the main residence also has a two car garage and finished basement. Backyard includes an in ground pool and shed for storage. Bring your in-laws and settle into this move-in ready home. This is a Fannie Mae HomePath property.
Location
State MA
County Hampden
Zoning Res
Direction Access is from North Main Street or Thorndike (Route 32).
Rooms
Family Room Flooring - Wall to Wall Carpet
Basement Full, Partially Finished
Primary Bedroom Level First
Dining Room Flooring - Hardwood
Kitchen Skylight, Flooring - Hardwood
Interior
Interior Features Bathroom - Full
Heating Baseboard, Propane
Cooling None
Flooring Wood, Vinyl, Carpet, Flooring - Wall to Wall Carpet, Flooring - Vinyl
Appliance Range, Dishwasher, Microwave, Propane Water Heater, Utility Connections for Electric Range, Utility Connections for Electric Dryer
Laundry Washer Hookup
Exterior
Exterior Feature Balcony / Deck, Rain Gutters
Garage Spaces 3.0
Pool In Ground
Community Features Shopping
Utilities Available for Electric Range, for Electric Dryer, Washer Hookup
Roof Type Shingle
Total Parking Spaces 5
Garage Yes
Private Pool true
Building
Foundation Concrete Perimeter
Sewer Public Sewer
Water Public
Architectural Style Raised Ranch
Schools
Elementary Schools Old Mill Pond
Middle Schools Converse
High Schools Palmer
Others
Senior Community false
Special Listing Condition Real Estate Owned
Read Less
Want to know what your home might be worth? Contact us for a FREE valuation!

Our team is ready to help you sell your home for the highest possible price ASAP
Bought with Alicia Passarelli • LAER Realty Partners
GET MORE INFORMATION





