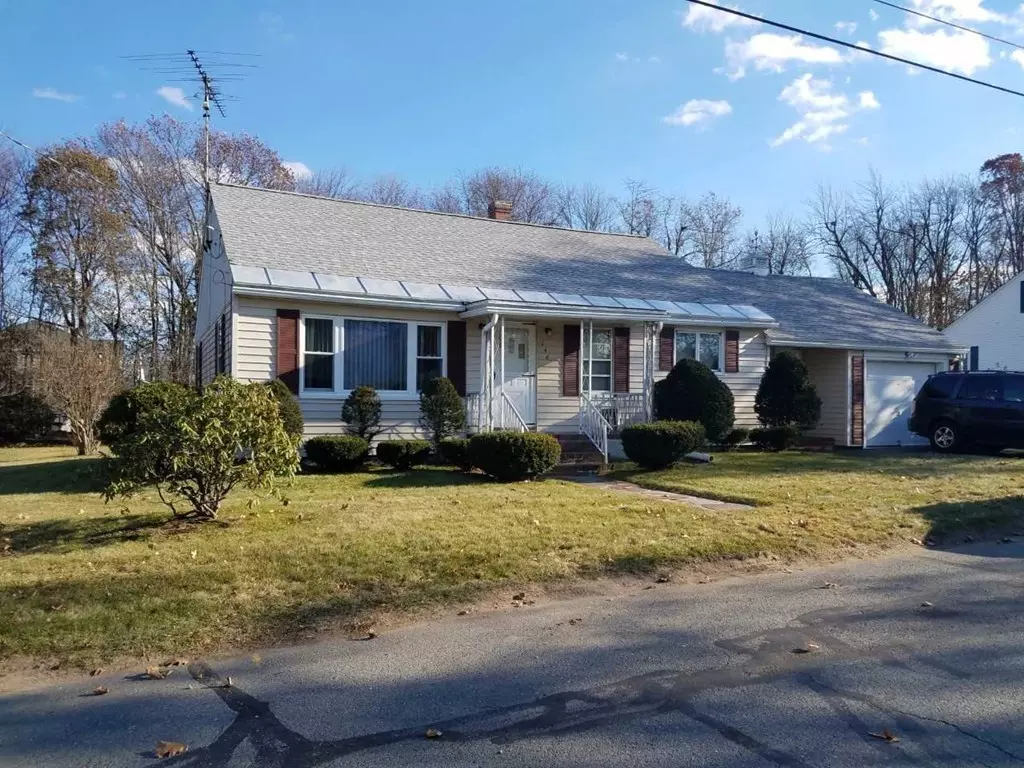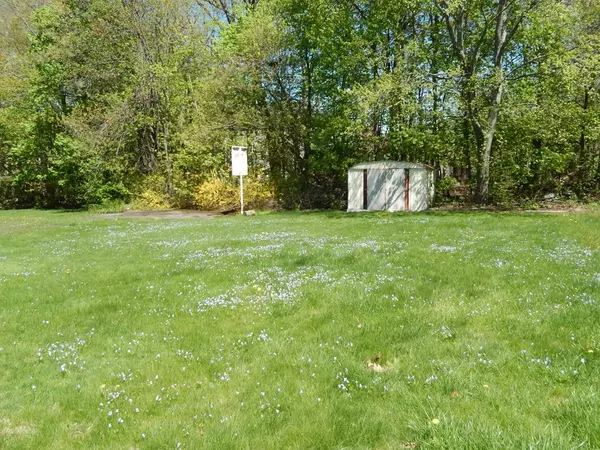$215,000
$224,000
4.0%For more information regarding the value of a property, please contact us for a free consultation.
146 Hurd Street Fitchburg, MA 01420
3 Beds
2 Baths
1,224 SqFt
Key Details
Sold Price $215,000
Property Type Single Family Home
Sub Type Single Family Residence
Listing Status Sold
Purchase Type For Sale
Square Footage 1,224 sqft
Price per Sqft $175
MLS Listing ID 72264568
Sold Date 06/29/18
Style Ranch
Bedrooms 3
Full Baths 2
Year Built 1951
Annual Tax Amount $3,855
Tax Year 2018
Lot Size 0.320 Acres
Acres 0.32
Property Sub-Type Single Family Residence
Property Description
Buyer got cold feet! Easy show! Come take a look at this charming ranch home in the sought after Upper Cleghorn area of Fitchburg. Great commuter location! Private big backyard with a shed and basketball hoop, big mudroom, enclosed porch, garage, storage area, finished rooms in the basement and an open concept kitchen are some of the amenities of this lovely home. New roof in 2017! Come take a look at this turn key home in a beautiful neighborhood.
Location
State MA
County Worcester
Zoning RA2
Direction Franklin Road to Hurd St.
Rooms
Family Room Flooring - Laminate
Basement Full
Primary Bedroom Level First
Kitchen Flooring - Laminate
Interior
Interior Features Central Vacuum
Heating Forced Air, Oil
Cooling None
Flooring Vinyl, Carpet, Laminate
Appliance Range, Dishwasher, Refrigerator, Gas Water Heater, Utility Connections for Electric Range, Utility Connections for Electric Dryer
Laundry Bathroom - Full, Flooring - Vinyl, In Basement, Washer Hookup
Exterior
Exterior Feature Rain Gutters
Garage Spaces 1.0
Community Features Public Transportation, Shopping, Park, Walk/Jog Trails, Golf, Medical Facility, Laundromat, Highway Access, Private School, Public School, T-Station, University
Utilities Available for Electric Range, for Electric Dryer, Washer Hookup
Roof Type Shingle
Total Parking Spaces 2
Garage Yes
Building
Lot Description Level
Foundation Block
Sewer Public Sewer
Water Public
Architectural Style Ranch
Others
Acceptable Financing Contract
Listing Terms Contract
Read Less
Want to know what your home might be worth? Contact us for a FREE valuation!

Our team is ready to help you sell your home for the highest possible price ASAP
Bought with Bonnie Stone • Dimacale & Gracie Real Estate
GET MORE INFORMATION





