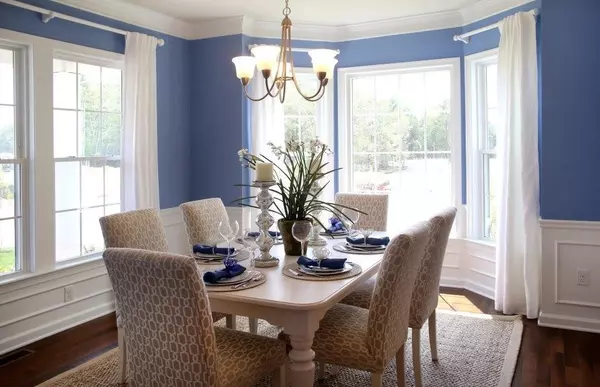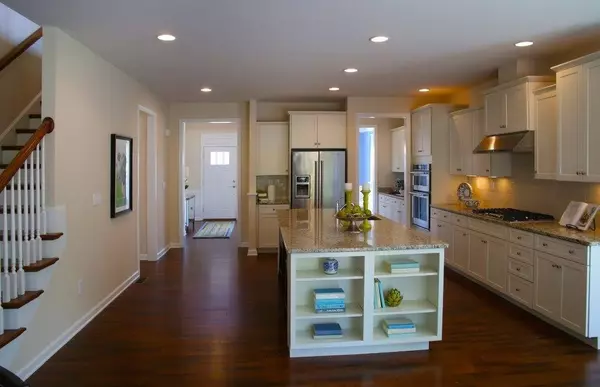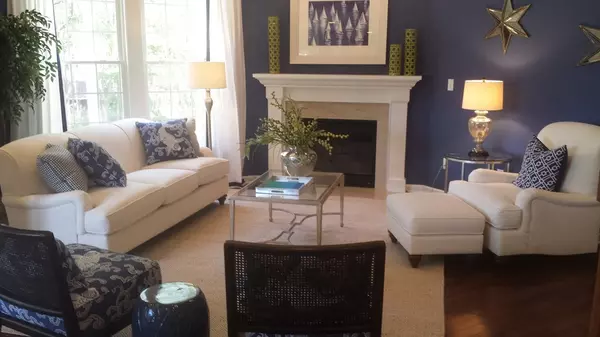$678,190
$593,000
14.4%For more information regarding the value of a property, please contact us for a free consultation.
81 Jackson Drive #57 Holliston, MA 01746
2 Beds
3 Baths
2,571 SqFt
Key Details
Sold Price $678,190
Property Type Single Family Home
Sub Type Single Family Residence
Listing Status Sold
Purchase Type For Sale
Square Footage 2,571 sqft
Price per Sqft $263
Subdivision Holliston Woods
MLS Listing ID 72252741
Sold Date 08/03/18
Style Cape, Contemporary
Bedrooms 2
Full Baths 3
HOA Fees $315/mo
HOA Y/N true
Year Built 2018
Annual Tax Amount $18
Tax Year 2017
Property Sub-Type Single Family Residence
Property Description
Move-In June 2018! Popular Cabernet plan that provides over 2,500SF of living space. A king sized Owner's Suite and bath with large shower, oversized vanity with double bowl sink plus large walk-in closet offers the perfect retreat at the end of the day. The 2nd floor provides a loft, 2nd bedroom, full bath and more flexible space. With 75% of the community already sold, you won't want to miss the premier active adult community (55+)-Holliston Woods! Sales Office open Tues-Sun 10-5, Mondays by appointment.
Location
State MA
County Middlesex
Zoning Res
Direction (GPS 1830 Washington St)
Rooms
Family Room Cable Hookup, Deck - Exterior, Open Floorplan
Basement Full, Interior Entry, Bulkhead, Concrete
Primary Bedroom Level First
Dining Room Open Floorplan
Kitchen Flooring - Wood, Countertops - Stone/Granite/Solid, Kitchen Island, Open Floorplan, Recessed Lighting
Interior
Interior Features Bathroom - Full, Closet, Loft, Bonus Room, Den
Heating Forced Air, Natural Gas
Cooling Central Air
Flooring Tile, Carpet, Hardwood, Flooring - Wall to Wall Carpet, Flooring - Wood
Appliance Oven, Dishwasher, Microwave, Range - ENERGY STAR, Gas Water Heater, Tank Water Heaterless
Laundry Flooring - Stone/Ceramic Tile, Main Level, Electric Dryer Hookup, Washer Hookup, First Floor
Exterior
Garage Spaces 2.0
Community Features Public Transportation, Shopping, Walk/Jog Trails, Medical Facility, Bike Path, Conservation Area, Highway Access, House of Worship, Public School, T-Station
Roof Type Shingle
Total Parking Spaces 2
Garage Yes
Building
Lot Description Corner Lot, Wooded
Foundation Concrete Perimeter
Sewer Private Sewer
Water Public
Architectural Style Cape, Contemporary
Others
Senior Community true
Read Less
Want to know what your home might be worth? Contact us for a FREE valuation!

Our team is ready to help you sell your home for the highest possible price ASAP
Bought with Jolene Morrow • Pulte Homes of New England
GET MORE INFORMATION





