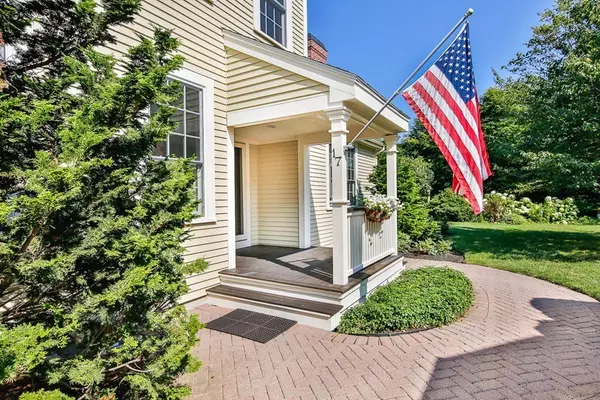$960,000
$979,000
1.9%For more information regarding the value of a property, please contact us for a free consultation.
17 Wallis Dr #17 Wenham, MA 01984
3 Beds
2.5 Baths
2,856 SqFt
Key Details
Sold Price $960,000
Property Type Condo
Sub Type Condominium
Listing Status Sold
Purchase Type For Sale
Square Footage 2,856 sqft
Price per Sqft $336
MLS Listing ID 72545526
Sold Date 10/31/19
Bedrooms 3
Full Baths 2
Half Baths 1
HOA Fees $755/mo
HOA Y/N true
Year Built 2007
Annual Tax Amount $14,841
Tax Year 2019
Property Description
Expansive three-bedroom, two-and-a-half bath condominium at ‘55+ Adult community ‘The Boulders' that feels more like a single-family home with a separate walkway to the front door and a private back patio will delight you with its numerous amenities. Location in the development is another reason you'll find this home so appealing and peaceful. Inside are custom finishes, built-ins, beautiful hardwood flooring, high ceilings, crown moldings, three-season porch, a kitchen with Viking appliances and a cozy library. An open floor plan is conducive to entertaining. In addition to a private master suite on the first floor, an oversized master alternative on the second floor shares a full bathroom with the third bedroom. The finished basement with newly installed carpeting offers an extra 1,110 square feet of living space. First-floor laundry and attached two-car garage. Well-managed HOA responsible for snow removal, landscaping and exterior building maintenance.
Location
State MA
County Essex
Zoning R1B
Direction Main Street to Wallis Drive, The Boulders Entrance. Unit 17 is back left.
Rooms
Primary Bedroom Level Main
Dining Room Flooring - Hardwood, Recessed Lighting, Crown Molding
Interior
Interior Features Crown Molding, Recessed Lighting, Library, Foyer, Sun Room, Bonus Room
Heating Forced Air, Natural Gas
Cooling Central Air
Flooring Wood, Tile, Carpet, Flooring - Hardwood, Flooring - Wood, Flooring - Wall to Wall Carpet
Fireplaces Number 1
Fireplaces Type Living Room
Appliance Range, Dishwasher, Microwave, Refrigerator, Freezer, Washer, Dryer, Gas Water Heater, Utility Connections for Gas Range, Utility Connections for Electric Range, Utility Connections for Gas Dryer, Utility Connections for Electric Dryer
Laundry Electric Dryer Hookup, Gas Dryer Hookup, Washer Hookup, First Floor, In Unit
Exterior
Exterior Feature Rain Gutters, Professional Landscaping, Sprinkler System
Garage Spaces 2.0
Community Features Public Transportation, Shopping, Pool, Tennis Court(s), Park, Walk/Jog Trails, Stable(s), Golf, Medical Facility, Laundromat, Bike Path, Conservation Area, Highway Access, House of Worship, T-Station, Adult Community
Utilities Available for Gas Range, for Electric Range, for Gas Dryer, for Electric Dryer
Waterfront Description Beach Front, Ocean
Roof Type Shingle
Total Parking Spaces 12
Garage Yes
Building
Story 3
Sewer Private Sewer
Water Public
Others
Pets Allowed Breed Restrictions
Senior Community true
Acceptable Financing Contract
Listing Terms Contract
Read Less
Want to know what your home might be worth? Contact us for a FREE valuation!

Our team is ready to help you sell your home for the highest possible price ASAP
Bought with Binni Hackett • J. Barrett & Company
GET MORE INFORMATION





