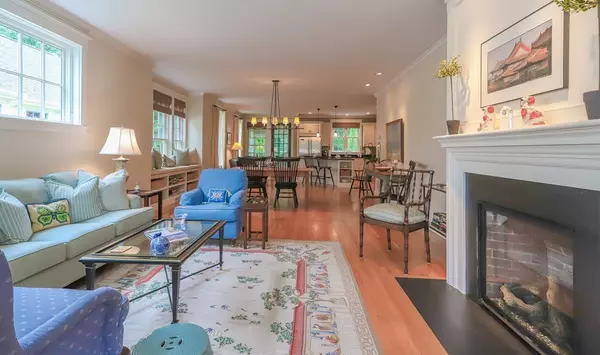$895,000
$895,000
For more information regarding the value of a property, please contact us for a free consultation.
7 Wallis Dr #7 Wenham, MA 01984
3 Beds
2.5 Baths
2,440 SqFt
Key Details
Sold Price $895,000
Property Type Condo
Sub Type Condominium
Listing Status Sold
Purchase Type For Sale
Square Footage 2,440 sqft
Price per Sqft $366
MLS Listing ID 72534695
Sold Date 10/11/19
Bedrooms 3
Full Baths 2
Half Baths 1
HOA Fees $755/mo
HOA Y/N true
Year Built 2007
Annual Tax Amount $12,812
Tax Year 2019
Property Description
EXTREMELY ATTRACTIVE light filled condominium home in popular '55+ Adult' community 'The Boulders' in Wenham. Walking distance to town center, parks, library and Train Station. Windover developed The Boulders in 2007 and this unit was their 'Model Home' with many upgrades not always found in other units, for instance: 3 season porch, crown moldings and hardwood floors throughout downstairs, Marble finishes in the ground floor master suite, custom built ins in the library/study and dining room and commercial grade appliances in the kitchen. Open plan living/dining/kitchen on ground floor with separate study and ground floor master bedroom suite. 2nd floor has 'second master suite' which shares a bath with the 3rd bedroom. Light, airy upstairs landing large enough for 2nd study. Ground floor laundry, great storage and basement is large, dry and spacious with interior and bulk head access. Snow removal, landscaping & exterior maintenance of the buildings well managed by HOA.
Location
State MA
County Essex
Zoning R1B
Direction off Route 1A North (Main Street, Wenham)
Rooms
Primary Bedroom Level Main
Dining Room Flooring - Hardwood, Open Floorplan, Lighting - Pendant, Crown Molding
Kitchen Flooring - Hardwood, Countertops - Stone/Granite/Solid, Kitchen Island, Open Floorplan, Recessed Lighting, Stainless Steel Appliances, Lighting - Pendant, Crown Molding
Interior
Interior Features Closet/Cabinets - Custom Built, Recessed Lighting, Crown Molding, Study
Heating Forced Air, Natural Gas, Humidity Control
Cooling Central Air
Flooring Wood, Tile, Carpet, Flooring - Hardwood
Fireplaces Number 1
Fireplaces Type Living Room
Appliance Range, Dishwasher, Microwave, Refrigerator, Washer, Dryer, Gas Water Heater, Utility Connections for Gas Range, Utility Connections for Electric Range, Utility Connections for Gas Dryer, Utility Connections for Electric Dryer
Laundry Flooring - Hardwood, Dryer Hookup - Dual, Gas Dryer Hookup, Washer Hookup, First Floor, In Unit
Exterior
Exterior Feature Rain Gutters, Sprinkler System
Garage Spaces 2.0
Community Features Public Transportation, Shopping, Pool, Tennis Court(s), Park, Walk/Jog Trails, Stable(s), Golf, Medical Facility, Laundromat, Bike Path, Conservation Area, Highway Access, House of Worship, T-Station, Adult Community
Utilities Available for Gas Range, for Electric Range, for Gas Dryer, for Electric Dryer, Washer Hookup
Waterfront Description Beach Front, Ocean
Roof Type Shingle
Total Parking Spaces 12
Garage Yes
Building
Story 2
Sewer Private Sewer
Water Public
Others
Pets Allowed Breed Restrictions
Senior Community true
Acceptable Financing Contract
Listing Terms Contract
Read Less
Want to know what your home might be worth? Contact us for a FREE valuation!

Our team is ready to help you sell your home for the highest possible price ASAP
Bought with Lynne Saporito • J. Barrett & Company
GET MORE INFORMATION





