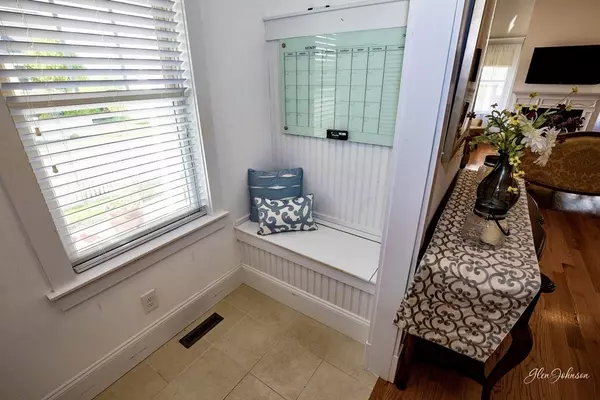$459,900
$459,900
For more information regarding the value of a property, please contact us for a free consultation.
8 Follinsbee #8 West Newbury, MA 01985
2 Beds
2 Baths
1,132 SqFt
Key Details
Sold Price $459,900
Property Type Condo
Sub Type Condominium
Listing Status Sold
Purchase Type For Sale
Square Footage 1,132 sqft
Price per Sqft $406
MLS Listing ID 72533353
Sold Date 10/15/19
Bedrooms 2
Full Baths 2
HOA Fees $320/mo
HOA Y/N true
Year Built 2015
Annual Tax Amount $6,389
Tax Year 2019
Property Description
Looking for low maintenance living? Welcome to the Cottages at River Hill! Built in 2015 this Ranch style 2BR, 2BA detached condo offers Andersen windows, Hardie Plank siding, composite trim/decking and more. The Farmer's Porch welcomes you into a bright open-concept floor plan. Large living room has a cathedral ceiling and gas fireplace. The spacious dining room flows into the gourmet kitchen with granite counters and stainless appliances. Slider to a private deck off the kitchen is perfect for entertaining. Master suite has a cathedral ceiling, walk-in closet and private 3/4 bath. 2nd bedroom and full bath with 1st-floor laundry and large linen closet nearby. Gleaming hardwood flooring, 9ft. ceilings and tasteful architectural details. 1car attached garage is close to the kitchen for ease with groceries. Full basement for storage. Enjoy a neighborhood setting with sidewalks, community garden, outdoor fireplace, trails and breathtaking views! Quick closing possible, move in and enjoy!
Location
State MA
County Essex
Zoning RC
Direction Rt. 113 to Whetstone-Follinsbee is the 1st left
Rooms
Primary Bedroom Level Main
Dining Room Cathedral Ceiling(s), Flooring - Hardwood, Open Floorplan, Recessed Lighting
Kitchen Cathedral Ceiling(s), Flooring - Hardwood, Dining Area, Countertops - Stone/Granite/Solid, Deck - Exterior, Exterior Access, Open Floorplan, Recessed Lighting, Slider, Stainless Steel Appliances
Interior
Interior Features Closet/Cabinets - Custom Built, Wainscoting, Mud Room
Heating Forced Air, Natural Gas
Cooling Central Air
Flooring Tile, Hardwood, Flooring - Stone/Ceramic Tile
Fireplaces Number 1
Fireplaces Type Living Room
Appliance ENERGY STAR Qualified Refrigerator, ENERGY STAR Qualified Dishwasher, Range - ENERGY STAR, Gas Water Heater, Tank Water Heaterless, Utility Connections for Gas Range, Utility Connections for Electric Dryer
Laundry Flooring - Stone/Ceramic Tile, Electric Dryer Hookup, Washer Hookup, First Floor, In Unit
Exterior
Exterior Feature Professional Landscaping
Garage Spaces 1.0
Community Features Public Transportation, Shopping, Park, Walk/Jog Trails, Bike Path, Conservation Area, Highway Access, House of Worship, Marina, Public School
Utilities Available for Gas Range, for Electric Dryer, Washer Hookup
Roof Type Shingle
Total Parking Spaces 2
Garage Yes
Building
Story 1
Sewer Private Sewer
Water Public
Schools
Elementary Schools Page
Middle Schools Pentucket
High Schools Pentucket
Others
Pets Allowed Breed Restrictions
Read Less
Want to know what your home might be worth? Contact us for a FREE valuation!

Our team is ready to help you sell your home for the highest possible price ASAP
Bought with Cathy Johnson • Coldwell Banker Residential Brokerage - Andover
GET MORE INFORMATION





