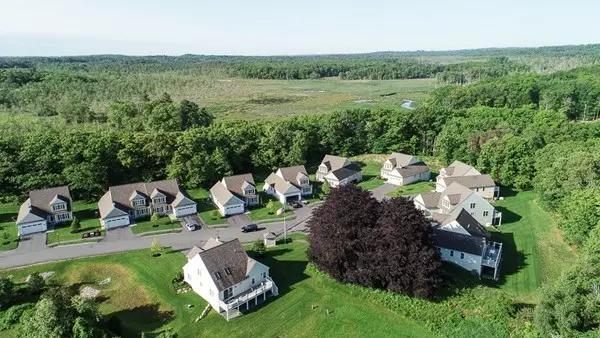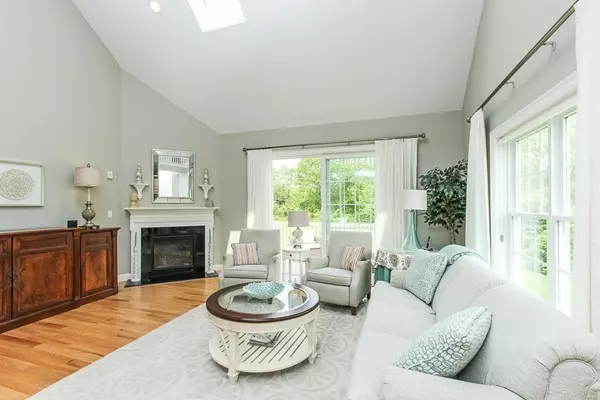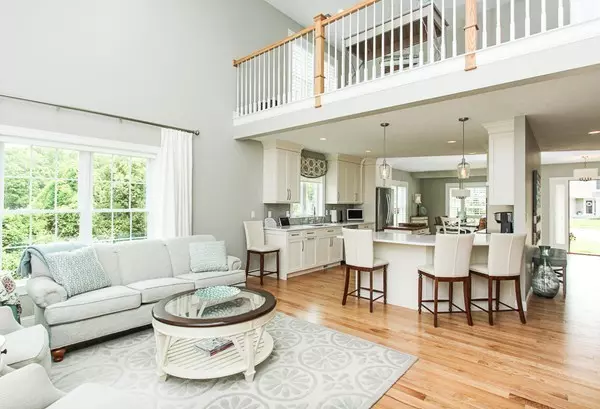$850,000
$879,900
3.4%For more information regarding the value of a property, please contact us for a free consultation.
1 Patton Ridge #1 Hamilton, MA 01982
2 Beds
2.5 Baths
2,385 SqFt
Key Details
Sold Price $850,000
Property Type Condo
Sub Type Condominium
Listing Status Sold
Purchase Type For Sale
Square Footage 2,385 sqft
Price per Sqft $356
MLS Listing ID 72510444
Sold Date 09/18/19
Bedrooms 2
Full Baths 2
Half Baths 1
HOA Fees $607/mo
HOA Y/N true
Year Built 2016
Annual Tax Amount $12,130
Tax Year 2019
Lot Size 4.413 Acres
Acres 4.41
Property Sub-Type Condominium
Property Description
Set up on a knoll on the former Patton Homestead. This 55+ community of twelve homes was built by C.P. Berry Homes in 2015. Pastoral views with two carefully preserved Copper Beech trees. Bright and sunny, finely finished home with both an attractive and practical floor plan. Captivating entry with open foyer draws your eye throughout the kitchen, living room and out toward the deck and landscape. Well designed kitchen with white cabinets and striking quartz counters. The living room has a fireplace and sliders that lead out to the oversized deck. On the first floor is a private office and half bath. Desirable first floor master bedroom with custom built, walk-in closet by Boston Closet. Striking master bath with double sinks and large tiled walk-in shower. 1st floor tiled laundry. Hardwood floors throughout the first floor. 2nd floor has a bedroom, tiled full bath and a lofted seating area that is open to the 1st floor, and additional bonus space. Finished lower level with family room
Location
State MA
County Essex
Zoning Condo MDL
Direction Asbury to Patton Ridge
Rooms
Family Room Walk-In Closet(s), Closet, Flooring - Wall to Wall Carpet, Recessed Lighting
Primary Bedroom Level First
Dining Room Flooring - Hardwood
Kitchen Flooring - Hardwood, Dining Area, Countertops - Stone/Granite/Solid, Kitchen Island, Breakfast Bar / Nook, Open Floorplan, Recessed Lighting, Stainless Steel Appliances
Interior
Interior Features Closet, Recessed Lighting, Entrance Foyer, Loft, Office, Central Vacuum, Internet Available - Unknown
Heating Forced Air, Propane
Cooling Central Air
Flooring Tile, Carpet, Hardwood, Flooring - Wall to Wall Carpet, Flooring - Hardwood
Fireplaces Number 1
Fireplaces Type Living Room
Appliance Range, Dishwasher, Microwave, Countertop Range, Refrigerator, Electric Water Heater, Tank Water Heaterless, Utility Connections for Electric Range, Utility Connections for Electric Oven, Utility Connections for Electric Dryer
Laundry Flooring - Stone/Ceramic Tile, First Floor, In Unit, Washer Hookup
Exterior
Exterior Feature Rain Gutters, Professional Landscaping
Garage Spaces 2.0
Community Features Public Transportation, Shopping, Pool, Tennis Court(s), Park, Walk/Jog Trails, Stable(s), Golf, Medical Facility, Bike Path, Conservation Area, Highway Access, Private School, Public School, T-Station, University, Adult Community
Utilities Available for Electric Range, for Electric Oven, for Electric Dryer, Washer Hookup
Waterfront Description Beach Front, Ocean, Beach Ownership(Public)
Roof Type Shingle
Total Parking Spaces 4
Garage Yes
Building
Story 2
Sewer Inspection Required for Sale, Private Sewer
Water Public
Schools
Middle Schools Miles River Ms
High Schools Hamilton-Wenham
Others
Pets Allowed Yes
Senior Community true
Read Less
Want to know what your home might be worth? Contact us for a FREE valuation!

Our team is ready to help you sell your home for the highest possible price ASAP
Bought with John Farrell • Coldwell Banker Residential Brokerage - Beverly
GET MORE INFORMATION





