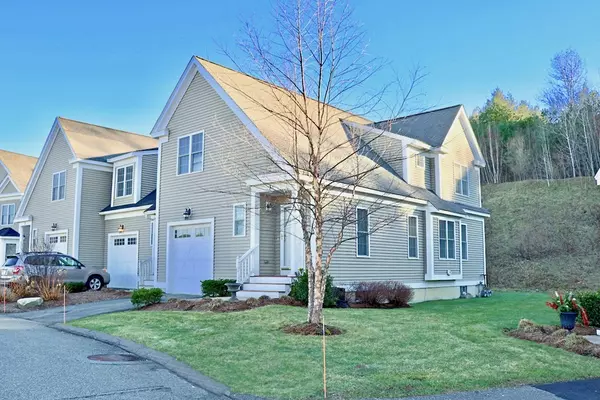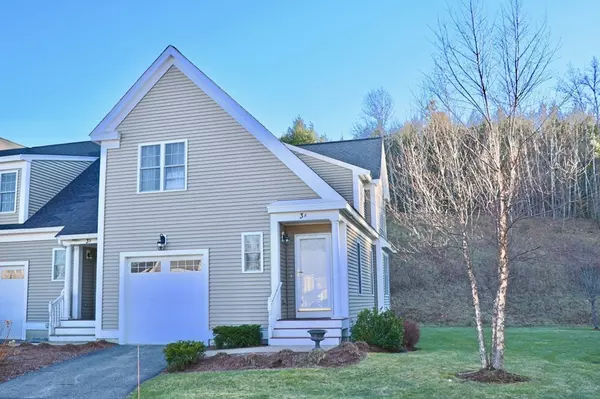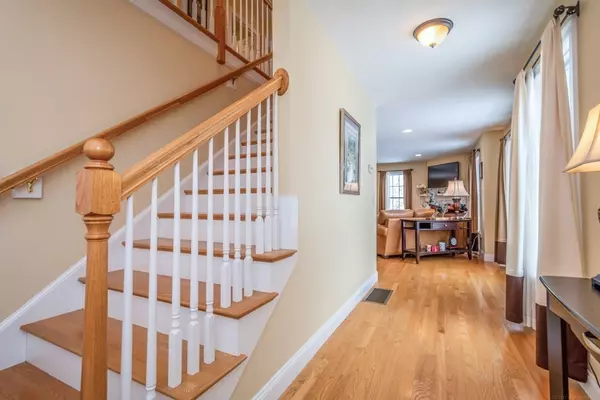$351,000
$349,900
0.3%For more information regarding the value of a property, please contact us for a free consultation.
3A Bayberry Ln #3A Ayer, MA 01432
2 Beds
2.5 Baths
1,487 SqFt
Key Details
Sold Price $351,000
Property Type Condo
Sub Type Condominium
Listing Status Sold
Purchase Type For Sale
Square Footage 1,487 sqft
Price per Sqft $236
MLS Listing ID 72474445
Sold Date 05/10/19
Bedrooms 2
Full Baths 2
Half Baths 1
HOA Fees $236/mo
HOA Y/N true
Year Built 2008
Annual Tax Amount $4,586
Tax Year 2019
Property Sub-Type Condominium
Property Description
Welcome to The Willows! This young, better than new, end unit condo has been impeccably maintained. Featuring 2 beds, 2.5 baths, 1-car garage, almost 1500 sq-ft of living space, plus 600 sq-ft in the finished basement w/ plenty of storage. A long entry corridor brings you into the open-concept main level area, featuring a gorgeous kitchen w/ cherry finish cabinets, granite counter tops, stainless steel appliances & breakfast bar. There is a dining area, living room w/ gas fireplace, & oak hardwood flooring throughout Level I. A sliding door leads to the exterior deck, perfect for summer grilling and entertaining. Level II has a spacious Master bedroom suite w/full bath and walk-in closet, a 2nd bedroom, 2nd full bath & separate laundry room w/ tile flooring. Town water, town sewer, low taxes, and low condo fee! Highly desired complex w/ almost 100% owner occupancy rate! Located 1/4 mile from the Littleton town line and 5 minutes from I-495/Rt 2 & the commuter rail.
Location
State MA
County Middlesex
Zoning Res
Direction Rte 2A to Willow Rd to Longview Cir to Bayberry Ln
Rooms
Primary Bedroom Level Second
Dining Room Flooring - Hardwood, Deck - Exterior, Open Floorplan, Slider
Kitchen Flooring - Hardwood, Countertops - Stone/Granite/Solid, Breakfast Bar / Nook, Cabinets - Upgraded, Open Floorplan, Recessed Lighting, Stainless Steel Appliances, Gas Stove, Lighting - Pendant
Interior
Interior Features Cable Hookup, Recessed Lighting, Bonus Room, Entry Hall
Heating Forced Air, Natural Gas
Cooling Central Air
Flooring Wood, Tile, Carpet, Flooring - Wall to Wall Carpet, Flooring - Hardwood
Fireplaces Number 1
Fireplaces Type Living Room
Appliance Range, Dishwasher, Microwave, Refrigerator, Other, Utility Connections for Gas Range, Utility Connections for Electric Dryer
Laundry Flooring - Stone/Ceramic Tile, Electric Dryer Hookup, Washer Hookup, Second Floor, In Unit
Exterior
Garage Spaces 1.0
Community Features Public Transportation, Shopping, Park, Walk/Jog Trails, Golf, Medical Facility, Bike Path, Conservation Area, Highway Access, Private School, Public School
Utilities Available for Gas Range, for Electric Dryer
Waterfront Description Beach Front, Lake/Pond, 1 to 2 Mile To Beach, Beach Ownership(Public)
Roof Type Shingle
Total Parking Spaces 1
Garage Yes
Building
Story 2
Sewer Public Sewer
Water Public
Schools
Elementary Schools Page Hilltop
Middle Schools Ayer/Shirley
High Schools Ayer/Shirley
Others
Pets Allowed Breed Restrictions
Read Less
Want to know what your home might be worth? Contact us for a FREE valuation!

Our team is ready to help you sell your home for the highest possible price ASAP
Bought with Kanniard Residential Group • Keller Williams Realty-Merrimack
GET MORE INFORMATION





