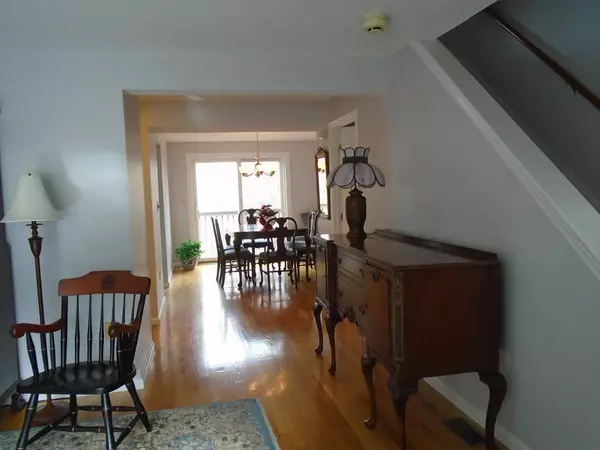$440,000
$435,000
1.1%For more information regarding the value of a property, please contact us for a free consultation.
1003 Lewis O. Gray Drive #10 Saugus, MA 01906
3 Beds
2.5 Baths
2,423 SqFt
Key Details
Sold Price $440,000
Property Type Condo
Sub Type Condominium
Listing Status Sold
Purchase Type For Sale
Square Footage 2,423 sqft
Price per Sqft $181
MLS Listing ID 72441861
Sold Date 04/30/19
Bedrooms 3
Full Baths 2
Half Baths 1
HOA Fees $475/mo
HOA Y/N true
Year Built 1984
Annual Tax Amount $4,522
Tax Year 2019
Property Sub-Type Condominium
Property Description
Great Opportunity to own this Beautiful SHEFFIELD HEIGHTS TOWNHOUSE! 4 Finished Levels of Living - Freshly Painted & Gleaming Hardwood Floors on 1st Fl. The Sun-filled Living Room w/bow window opens to the Dining Room with slider to an oversized deck and gorgeous views of the magnificent Grounds and Trees providing Privacy to this exceptional unit. The eat-in updated kitchen and half bath completes the 1st. Fl. The 2nd level features 2 bedrooms with a full bath that can be accessed through the Master bedroom as well as through the hall. The 3rd floor loft can be an additional bedroom or home office. The Walk- out lower level features a finished Family Rm.w/slider to patio and a full bath. Laundry also in L.L. Well maintained complex with pool, tennis & Club House. Convenient to shopping, restaurants and commuter routes.
Location
State MA
County Essex
Zoning Res.
Direction Lynn Fells Parkway to Sheffield Heights
Rooms
Family Room Flooring - Wall to Wall Carpet, Exterior Access, Slider
Primary Bedroom Level Second
Dining Room Flooring - Hardwood, Slider
Kitchen Flooring - Hardwood
Interior
Interior Features Central Vacuum
Heating Heat Pump, Electric
Cooling Central Air
Flooring Tile, Carpet, Hardwood
Appliance Range, Dishwasher, Disposal, Microwave, Refrigerator, Washer, Dryer, Vacuum System, Rangetop - ENERGY STAR, Utility Connections for Electric Range, Utility Connections for Electric Dryer
Laundry In Unit, Washer Hookup
Exterior
Pool Association, In Ground
Community Features Shopping, Pool, Tennis Court(s), Walk/Jog Trails, Highway Access
Utilities Available for Electric Range, for Electric Dryer, Washer Hookup
Roof Type Shingle
Total Parking Spaces 2
Garage No
Building
Story 4
Sewer Public Sewer
Water Public
Others
Pets Allowed Breed Restrictions
Senior Community false
Read Less
Want to know what your home might be worth? Contact us for a FREE valuation!

Our team is ready to help you sell your home for the highest possible price ASAP
Bought with Kathryn Messina • Century 21 North East
GET MORE INFORMATION





