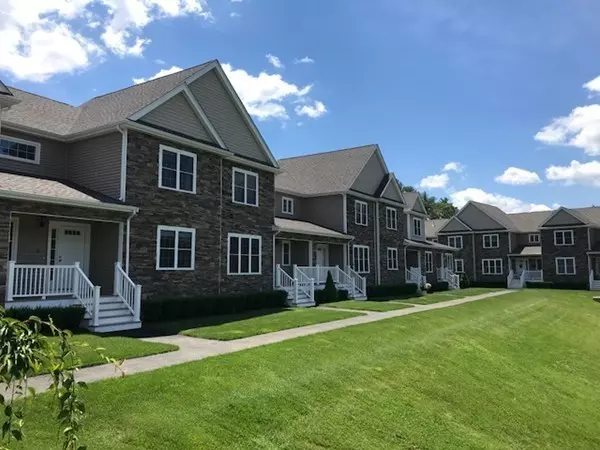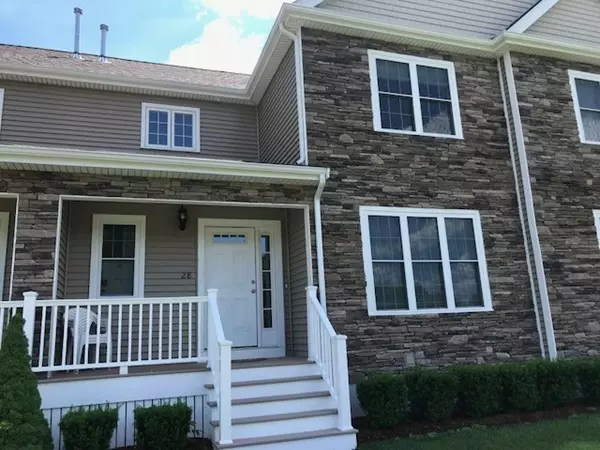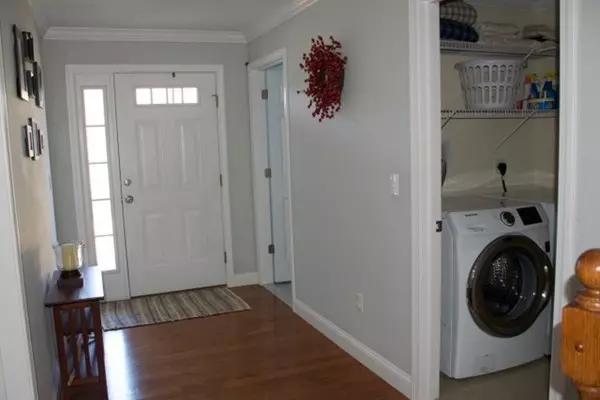$380,000
$389,900
2.5%For more information regarding the value of a property, please contact us for a free consultation.
22 Highland Rd #28 Raynham, MA 02767
3 Beds
2.5 Baths
2,136 SqFt
Key Details
Sold Price $380,000
Property Type Condo
Sub Type Condominium
Listing Status Sold
Purchase Type For Sale
Square Footage 2,136 sqft
Price per Sqft $177
MLS Listing ID 72429081
Sold Date 01/18/19
Bedrooms 3
Full Baths 2
Half Baths 1
HOA Fees $239/mo
HOA Y/N true
Year Built 2015
Annual Tax Amount $5,023
Tax Year 2018
Property Sub-Type Condominium
Property Description
Welcome to Forge Estates! This unit has a very much desired first floor master bedroom suite with a walk in closet, there's a great kitchen with granite countertops, breakfast bar and dining area! The living room has a cathedral ceiling and a cozy gas fireplace! There is wood flooring in the hallway, living room and kitchen. Current owner has added great upgrades in this home including tiled master bath shower stall with a glass door, two flights of hardwood stairs and hardwood flooring on the second floor landing. The second floor offers 2 great sized bedrooms, both with walk in closets, a loft/office area and a full bathroom with a linen closet. There is a convenient laundry room on the first floor, as well! This is a great location convenient to Routes 24, 495 and 44! Don't miss out!
Location
State MA
County Bristol
Zoning res
Direction Off of Hill Street near Route 44 - Use 747 Hill St., Raynham for GPS. Forge is across the street.
Rooms
Primary Bedroom Level First
Kitchen Flooring - Wood, Dining Area, Countertops - Stone/Granite/Solid, Breakfast Bar / Nook, Deck - Exterior
Interior
Interior Features Loft, Wired for Sound
Heating Forced Air, Natural Gas
Cooling Central Air
Flooring Wood, Tile, Carpet, Flooring - Wall to Wall Carpet
Fireplaces Number 1
Fireplaces Type Living Room
Appliance Range, Dishwasher, Disposal, Microwave, Gas Water Heater, Utility Connections for Electric Range, Utility Connections for Electric Dryer
Laundry Electric Dryer Hookup, First Floor, In Unit, Washer Hookup
Exterior
Exterior Feature Professional Landscaping, Sprinkler System
Garage Spaces 2.0
Community Features Shopping, Pool, Park, Stable(s), Golf, Highway Access
Utilities Available for Electric Range, for Electric Dryer, Washer Hookup
Roof Type Shingle
Total Parking Spaces 2
Garage Yes
Building
Story 2
Sewer Public Sewer
Water Public
Others
Pets Allowed Breed Restrictions
Read Less
Want to know what your home might be worth? Contact us for a FREE valuation!

Our team is ready to help you sell your home for the highest possible price ASAP
Bought with Jay Gormley • Jay Gormley & Associates
GET MORE INFORMATION





