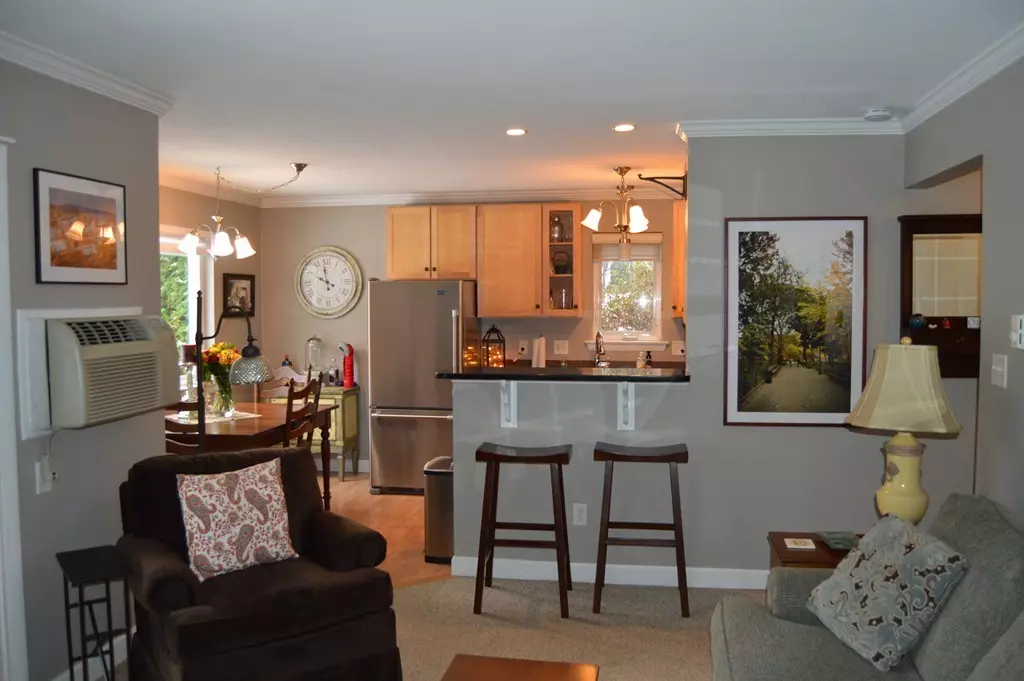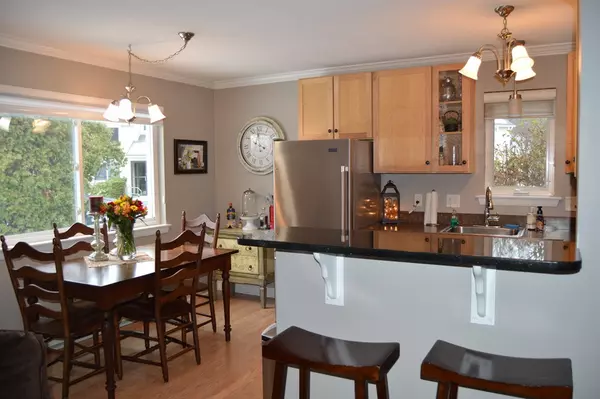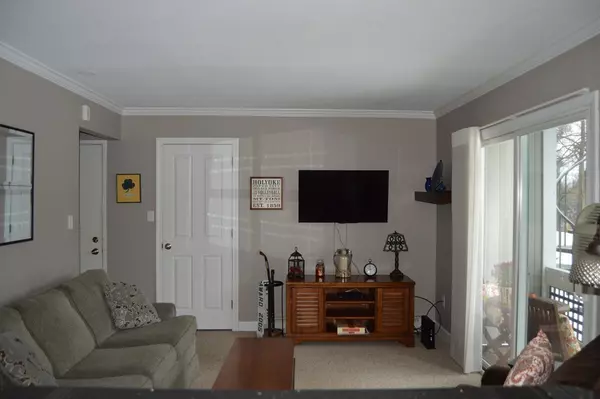$122,000
$124,900
2.3%For more information regarding the value of a property, please contact us for a free consultation.
39D St Kolbe Drive #39D Holyoke, MA 01040
2 Beds
1 Bath
708 SqFt
Key Details
Sold Price $122,000
Property Type Condo
Sub Type Condominium
Listing Status Sold
Purchase Type For Sale
Square Footage 708 sqft
Price per Sqft $172
MLS Listing ID 72425411
Sold Date 01/31/19
Bedrooms 2
Full Baths 1
HOA Fees $222/mo
HOA Y/N true
Year Built 1978
Annual Tax Amount $1,953
Tax Year 2019
Property Sub-Type Condominium
Property Description
Immaculate 2 Bedroom Garden Style Condo & 1st floor end unit .The unit offers the convenience of a washer and dryer combo in the unit and has open concept living. There are beautiful updated laminate floors in the dining area, Kitchen has updated counters, custom cabinets w/ newer stainless appliances & Granite Breakfast Bar w/ stool seating. Living room sliders open to a nice covered porch-screened patio overlooking the common grounds in the rear just above the Connecticut river where you can enjoy your morning coffee, It's the ideal location in this complex. This unit is move in ready with many upgraded fixtures, custom window treatments, paddle fans, & perimeter crown moldings add to it's appeal. The ample natural light feeds the impressive energy of this home; when you walk in you will feel ready to buy it. The decorating and paint choices of the current current owner add to it's beauty & this unit sets itself apart from the rest in this complex. Master with large closet as well
Location
State MA
County Hampden
Zoning R
Direction Off Lyman St , Main Entrance take First Left Unit is on the RT end of the Main Building
Rooms
Primary Bedroom Level First
Kitchen Flooring - Laminate, Dining Area, Countertops - Upgraded, Cabinets - Upgraded
Interior
Heating Central, Electric Baseboard, Electric
Cooling Wall Unit(s)
Flooring Vinyl, Carpet, Laminate
Appliance Range, Dishwasher, Disposal, Microwave, Washer, Dryer, Electric Water Heater, Utility Connections for Electric Range, Utility Connections for Electric Dryer
Laundry Washer Hookup
Exterior
Community Features Public Transportation, Shopping, Medical Facility, Highway Access, House of Worship
Utilities Available for Electric Range, for Electric Dryer, Washer Hookup
Roof Type Asphalt/Composition Shingles
Total Parking Spaces 2
Garage No
Building
Story 1
Sewer Public Sewer
Water Public
Schools
Elementary Schools Kelly/Choice
Middle Schools Kelly/Choice
High Schools Holyoke/Dean Tc
Others
Pets Allowed Breed Restrictions
Read Less
Want to know what your home might be worth? Contact us for a FREE valuation!

Our team is ready to help you sell your home for the highest possible price ASAP
Bought with Carol Wrobleski • Goggins Real Estate, Inc.
GET MORE INFORMATION





