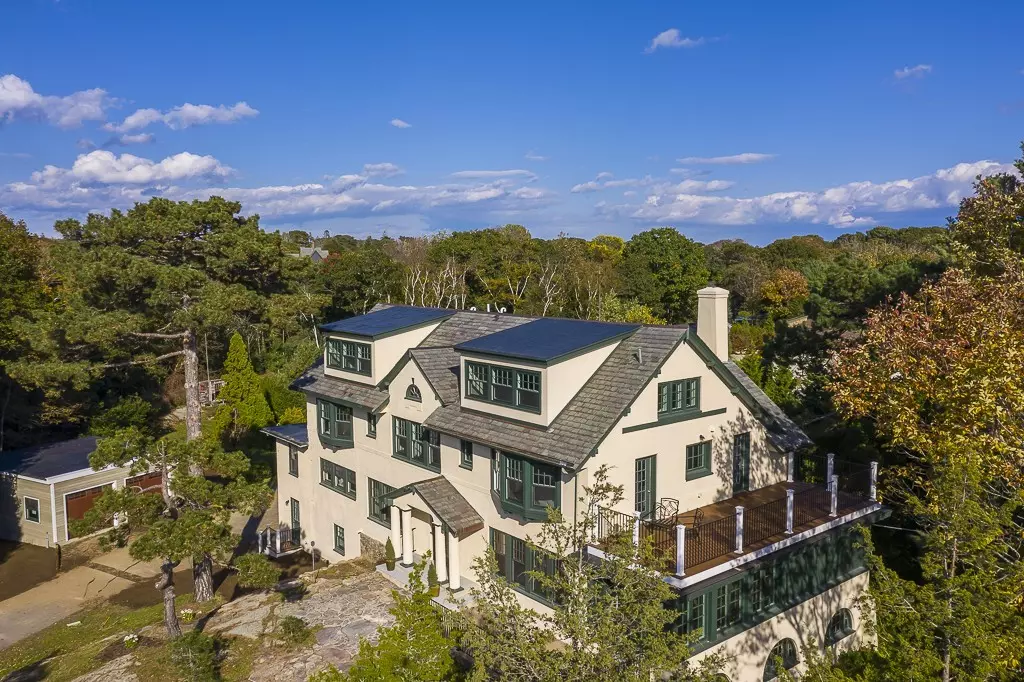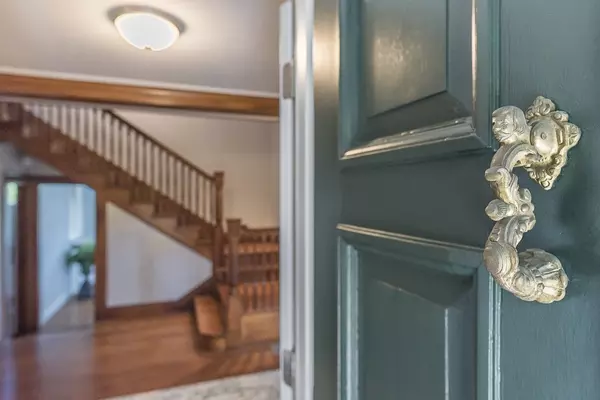$845,000
$849,900
0.6%For more information regarding the value of a property, please contact us for a free consultation.
10 Grapevine Rd #A Gloucester, MA 01930
3 Beds
3.5 Baths
2,887 SqFt
Key Details
Sold Price $845,000
Property Type Condo
Sub Type Condominium
Listing Status Sold
Purchase Type For Sale
Square Footage 2,887 sqft
Price per Sqft $292
MLS Listing ID 72412970
Sold Date 03/15/19
Bedrooms 3
Full Baths 3
Half Baths 1
HOA Fees $500/mo
HOA Y/N true
Year Built 1912
Tax Year 2018
Lot Size 1.590 Acres
Acres 1.59
Property Sub-Type Condominium
Property Description
An Exquisite restoration & "like new" Renovation of a Turn-of-the-Century Estate with gorgeous Ocean views. Designed & built by renowned local architect Ezra Phillips in 1912. This masterpiece has been brought back to life for today's lifestyle living by a local master builder. A perfect blend of refinished original quartersawn oak floors, grand foyer & staircase, beamed ceilings with beautiful carved corbels perfectly compliment a modern kitchen with SS appliances, granite counters. Enjoy your coffee al fresco, on the beautiful patio off the kitchen. Ascend the grand stairway to two bedrooms & two renovated bathrooms. The Master Suite combined with a 33x11 deck overlooking Ten Pound Island...creates the ultimate relaxation escape. However, you might decide to head up to the 3rd floor to the alternative master bedroom with even grander Ocean views. Enjoy the shared space in the English garden, the aromatic grapevines or walk the trails thruout this truly spectacular 1.5 acre property
Location
State MA
County Essex
Area East Gloucester
Zoning R-20
Direction East Main St to Eastern Point Rd and Left on Grapevine Rd
Rooms
Primary Bedroom Level Second
Kitchen Flooring - Stone/Ceramic Tile, Dining Area, Countertops - Stone/Granite/Solid, French Doors, Deck - Exterior, Exterior Access, Recessed Lighting, Remodeled, Stainless Steel Appliances
Interior
Interior Features Closet, Bathroom - 3/4, Bathroom - Tiled With Shower Stall, Countertops - Stone/Granite/Solid, Recessed Lighting, Entrance Foyer, Entry Hall, Bathroom
Heating Forced Air, Natural Gas, Individual
Cooling Central Air
Flooring Tile, Marble, Hardwood, Flooring - Hardwood, Flooring - Stone/Ceramic Tile, Flooring - Marble
Fireplaces Number 1
Fireplaces Type Living Room
Appliance Disposal, Microwave, ENERGY STAR Qualified Refrigerator, ENERGY STAR Qualified Dishwasher, Range - ENERGY STAR, Gas Water Heater, Plumbed For Ice Maker, Utility Connections for Gas Range, Utility Connections for Electric Dryer
Laundry Countertops - Stone/Granite/Solid, Electric Dryer Hookup, Washer Hookup, Second Floor, In Unit
Exterior
Exterior Feature Fruit Trees, Garden, Rain Gutters, Professional Landscaping, Stone Wall
Garage Spaces 2.0
Community Features Public Transportation, Shopping, Park, Walk/Jog Trails, Golf, Medical Facility, Laundromat, Conservation Area, Highway Access, House of Worship, Marina, Public School, T-Station, Other
Utilities Available for Gas Range, for Electric Dryer, Washer Hookup, Icemaker Connection
Waterfront Description Beach Front, Ocean, Walk to, 3/10 to 1/2 Mile To Beach, Beach Ownership(Public)
Roof Type Slate, Rubber
Total Parking Spaces 1
Garage Yes
Building
Story 3
Sewer Public Sewer
Water Public
Schools
Elementary Schools East Gloucester
Middle Schools O'Maley
High Schools Gloucester High
Others
Pets Allowed Breed Restrictions
Senior Community false
Read Less
Want to know what your home might be worth? Contact us for a FREE valuation!

Our team is ready to help you sell your home for the highest possible price ASAP
Bought with Gillian Harnish Bouchie • Engel & Volkers By the Sea
GET MORE INFORMATION





