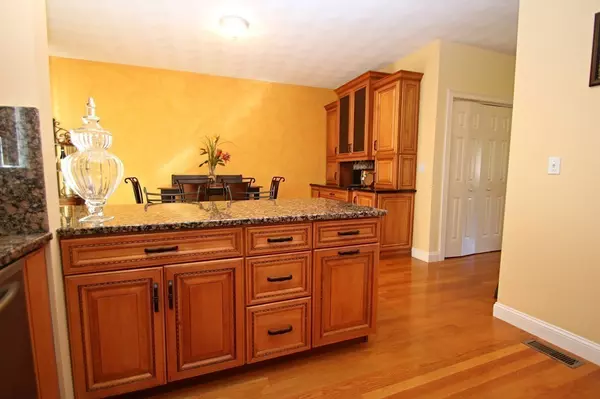$480,500
$485,000
0.9%For more information regarding the value of a property, please contact us for a free consultation.
9 Nirvana Drive #3B Saugus, MA 01906
2 Beds
2.5 Baths
1,675 SqFt
Key Details
Sold Price $480,500
Property Type Condo
Sub Type Condominium
Listing Status Sold
Purchase Type For Sale
Square Footage 1,675 sqft
Price per Sqft $286
MLS Listing ID 72410650
Sold Date 11/30/18
Bedrooms 2
Full Baths 2
Half Baths 1
HOA Fees $258
HOA Y/N true
Year Built 2005
Annual Tax Amount $4,464
Tax Year 218
Property Sub-Type Condominium
Property Description
REMARKABLE Townhouse in everyway! PERFECT unit, PERFECT location, PERFECT condition. This amazing unit features 6 rooms, 2 bedrooms, 2 1/2 baths, NEWER, out-of-a-magazine kitchen offers furniture quality cabinets, granite counters with granite backsplash, granite peninsula with seating open to dining area with matching, built-in cabinet, slider to deck overlooking peaceful Prankers Pond, great open concept, living room, dining room with stylish three sided fireplace, master bedroom with private bath and walk-in closet, desirable hardwood flooring throughout, finished lower level with slider to small patio, super convenient second floor laundry hook-up, central air, central vacuum, security system, new hot water (2018), freshly painted interior, one car garage, nicely located on cul-de-sac in Indian Valley neighborhood. Pride of ownership shines through - you won't be disappointed!
Location
State MA
County Essex
Zoning call town
Direction Central Street to Pearl Road to David Drive to Nirvana Drive
Rooms
Primary Bedroom Level Second
Interior
Heating Forced Air, Oil
Cooling Central Air
Flooring Wood, Tile, Carpet
Fireplaces Number 1
Appliance Oil Water Heater, Utility Connections for Electric Range, Utility Connections for Electric Oven
Laundry Second Floor, In Unit
Exterior
Garage Spaces 1.0
Utilities Available for Electric Range, for Electric Oven
Roof Type Shingle
Total Parking Spaces 1
Garage Yes
Building
Story 3
Sewer Public Sewer
Water Public
Schools
Middle Schools Belmonte Middle
High Schools Saugus High
Others
Pets Allowed Breed Restrictions
Read Less
Want to know what your home might be worth? Contact us for a FREE valuation!

Our team is ready to help you sell your home for the highest possible price ASAP
Bought with Kevin Sexton • Century 21 Sexton & Donohue
GET MORE INFORMATION





