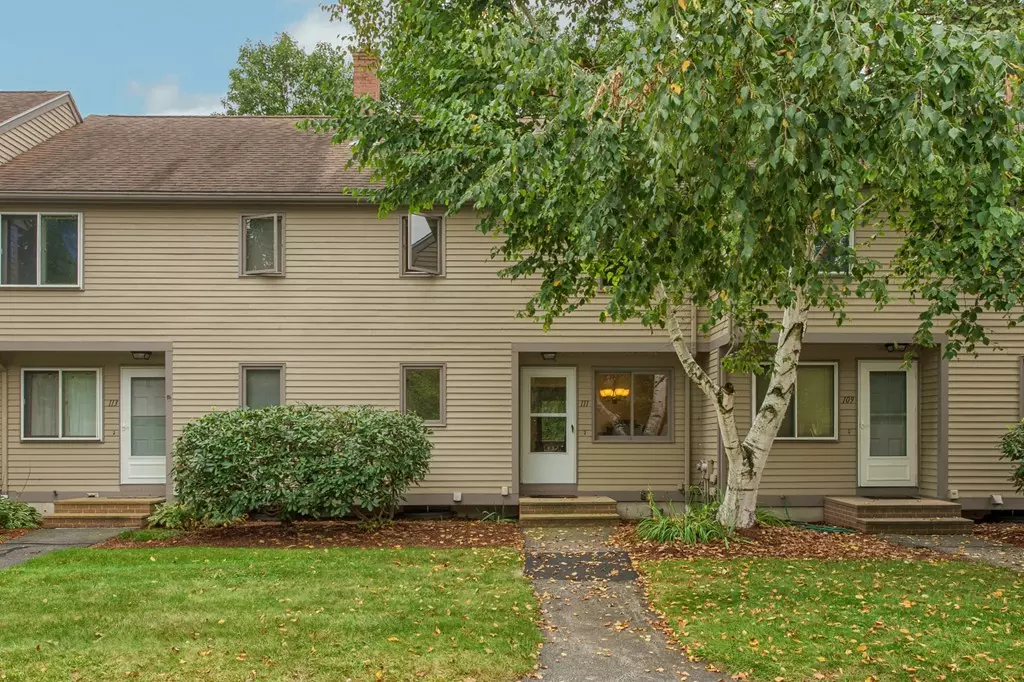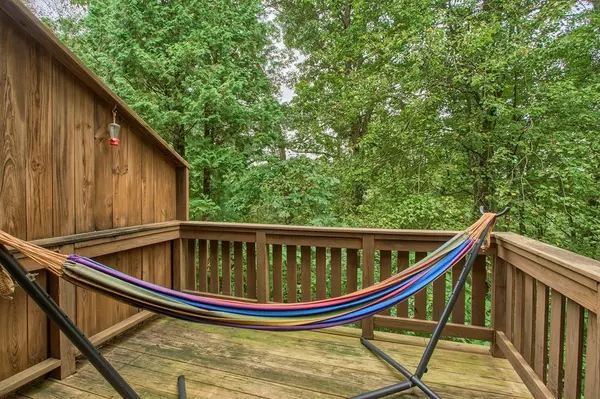$165,000
$163,900
0.7%For more information regarding the value of a property, please contact us for a free consultation.
111 Cortland Circle #111 Leominster, MA 01453
2 Beds
1.5 Baths
1,056 SqFt
Key Details
Sold Price $165,000
Property Type Condo
Sub Type Condominium
Listing Status Sold
Purchase Type For Sale
Square Footage 1,056 sqft
Price per Sqft $156
MLS Listing ID 72398416
Sold Date 10/19/18
Bedrooms 2
Full Baths 1
Half Baths 1
HOA Fees $212/mo
HOA Y/N true
Year Built 1985
Annual Tax Amount $2,520
Tax Year 2018
Property Sub-Type Condominium
Property Description
Applewood Condominiums is a community of 60 townhomes located on a 20 acre wooded site. Excellent commuter location with easy access to major routes including 2, 2A, 190 & 12. Minutes to downtown, restaurants & shopping centers. This unit is in move in condition, easy to show and a quick closing is possible. The kitchen, dining & living room all have hardwood flooring & share an open floor plan which is nice for entertaining. Galley kitchen has Corian counter tops, all appliances convey. Guest half bath with tile flooring. Comfortable living room has French doors leading to a deck that abuts a wooded area & offers privacy with a touch of nature. Upstairs you'll find two large bedrooms, the master has a wall A/C unit & his/her closets. Full bath with tile flooring & linen closet completes the second level. Family room in walkout basement with French doors to patio. Laundry/storage room. Condo living is a joy with no landscaping/snow removal to do! Call today for a private showing!
Location
State MA
County Worcester
Zoning Res
Direction Lancaster or Howard Street to Cortland Circle
Rooms
Family Room Flooring - Wall to Wall Carpet
Primary Bedroom Level Second
Dining Room Flooring - Hardwood
Kitchen Flooring - Hardwood, Countertops - Upgraded
Interior
Heating Baseboard, Oil, Individual
Cooling Wall Unit(s)
Flooring Tile, Carpet, Hardwood
Appliance Range, Dishwasher, Disposal, Refrigerator, Washer, Dryer, Oil Water Heater, Tank Water Heaterless, Utility Connections for Electric Range, Utility Connections for Electric Dryer
Laundry Electric Dryer Hookup, Washer Hookup, In Basement, In Unit
Exterior
Community Features Shopping, Medical Facility, Laundromat, Highway Access
Utilities Available for Electric Range, for Electric Dryer, Washer Hookup
Roof Type Shingle
Total Parking Spaces 2
Garage No
Building
Story 3
Sewer Public Sewer
Water Public
Others
Pets Allowed Breed Restrictions
Read Less
Want to know what your home might be worth? Contact us for a FREE valuation!

Our team is ready to help you sell your home for the highest possible price ASAP
Bought with Nancy Whitehouse-Bain • RE/MAX Property Promotions
GET MORE INFORMATION





