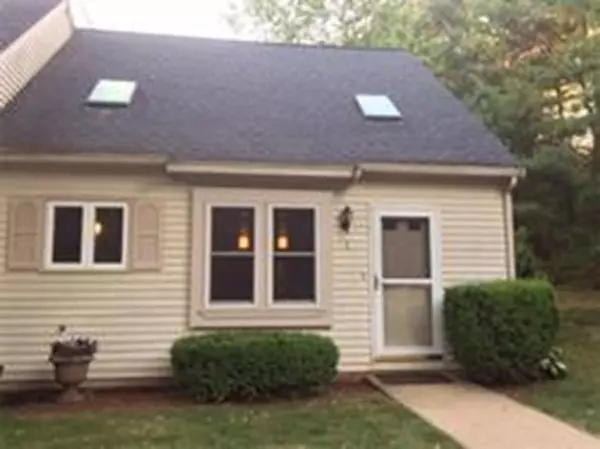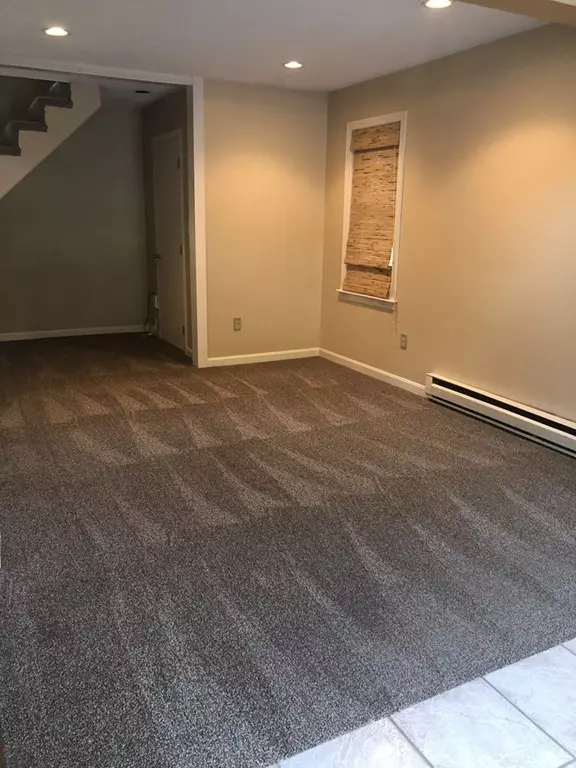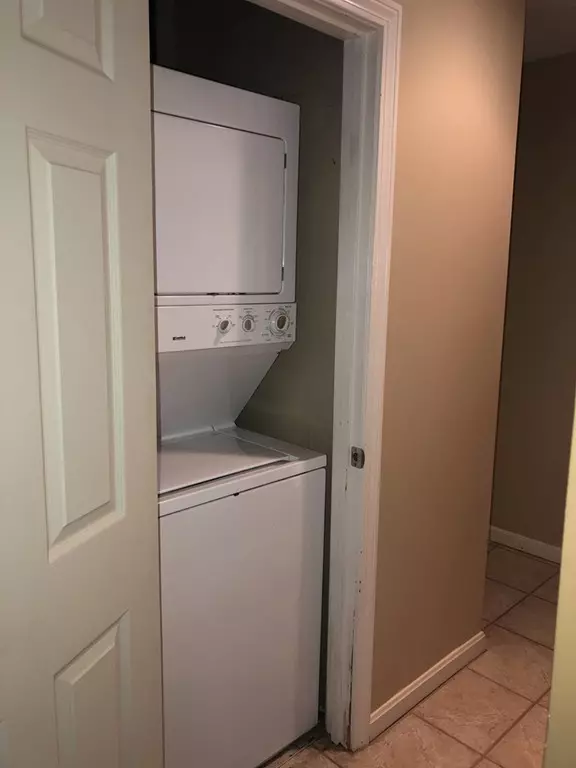$218,900
$226,500
3.4%For more information regarding the value of a property, please contact us for a free consultation.
1 Schofield Rd #1 Kingston, MA 02364
1 Bed
1.5 Baths
1,063 SqFt
Key Details
Sold Price $218,900
Property Type Condo
Sub Type Condominium
Listing Status Sold
Purchase Type For Sale
Square Footage 1,063 sqft
Price per Sqft $205
MLS Listing ID 72379024
Sold Date 12/28/18
Bedrooms 1
Full Baths 1
Half Baths 1
HOA Fees $269/mo
HOA Y/N true
Year Built 1985
Annual Tax Amount $2,799
Tax Year 2018
Property Sub-Type Condominium
Property Description
AMAZING end unit in highly sought after complex! Kitchen remodeled stainless steel appliances newer high end counter tops and newer cabinets with custom lighting. Open floor plan and cathedral ceilings create a feeling of extended space. The living room connects to an imagination room that can privately accommodate your guests boasting a full size murphy bed. French doors lead out to a private fenced back yard to the large NEW deck and retractable awning and enough room for your grill and all your entertaining needs! Bathrooms have been updated with newer vanities, ceramic backsplash, floors and plumbing fixtures. This unit has full size stackable washer and dryer hook up conveniently stored in its own closet area. The master bedroom loft, boast his and her closets and a half bath for convenience and privacy. This is a commuters dream convenient to everything with easy T access. Newer windows, skylight and many upgrades. CALL TODAY!
Location
State MA
County Plymouth
Zoning R
Direction GPS
Rooms
Primary Bedroom Level Second
Kitchen Skylight, Flooring - Stone/Ceramic Tile, Dining Area, Countertops - Upgraded, Cabinets - Upgraded, Open Floorplan, Stainless Steel Appliances
Interior
Interior Features Open Floorplan
Heating Electric Baseboard
Cooling None
Flooring Tile, Vinyl, Carpet, Flooring - Wall to Wall Carpet
Appliance Range, Dishwasher, Disposal, Microwave, Refrigerator, Electric Water Heater, Utility Connections for Electric Range
Laundry Laundry Closet, First Floor, In Unit, Washer Hookup
Exterior
Fence Fenced
Community Features Public Transportation, Shopping, Park, Walk/Jog Trails, Golf, Medical Facility, Highway Access, Marina, Public School, T-Station
Utilities Available for Electric Range, Washer Hookup
Waterfront Description Beach Front, Bay, Beach Ownership(Public)
Roof Type Shingle
Total Parking Spaces 2
Garage No
Building
Story 2
Sewer Public Sewer
Water Public
Others
Pets Allowed Breed Restrictions
Read Less
Want to know what your home might be worth? Contact us for a FREE valuation!

Our team is ready to help you sell your home for the highest possible price ASAP
Bought with Lynne Morey • Coldwell Banker Residential Brokerage - Plymouth
GET MORE INFORMATION





