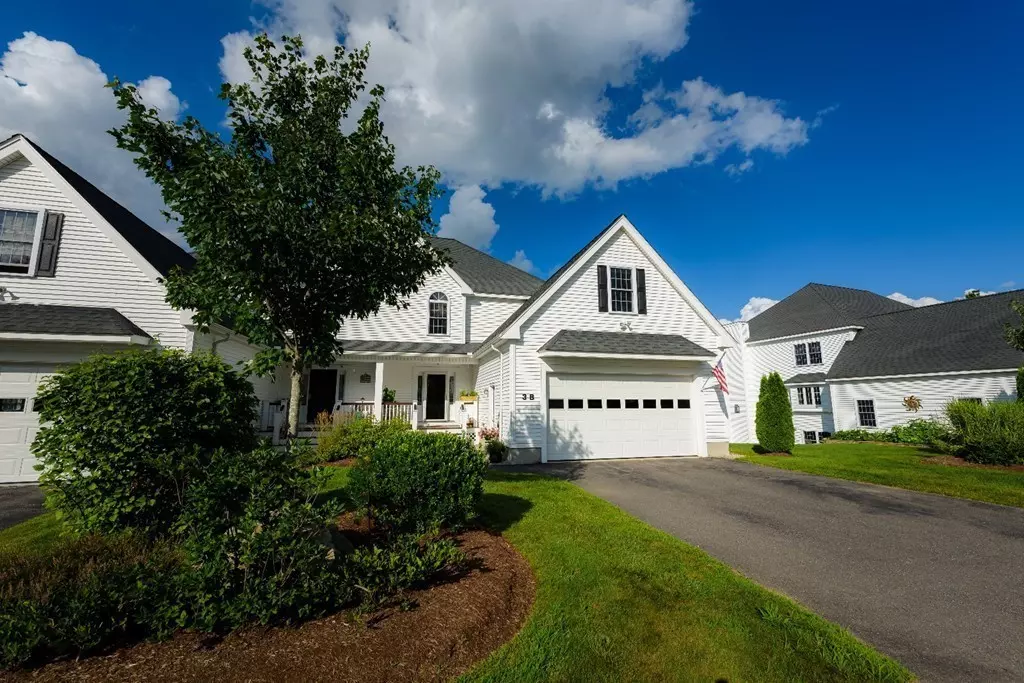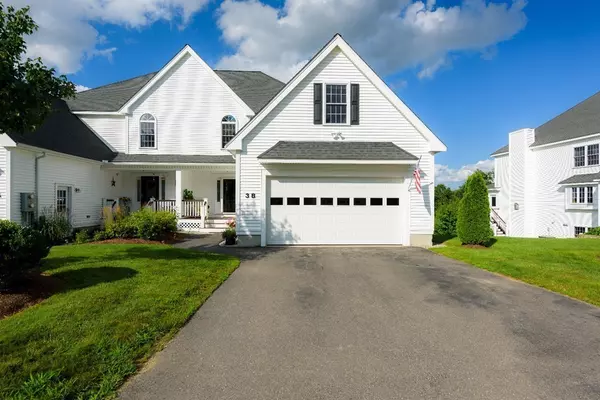$433,000
$439,900
1.6%For more information regarding the value of a property, please contact us for a free consultation.
3 Turtle Hill Rd #B Ayer, MA 01432
2 Beds
2.5 Baths
2,027 SqFt
Key Details
Sold Price $433,000
Property Type Condo
Sub Type Condominium
Listing Status Sold
Purchase Type For Sale
Square Footage 2,027 sqft
Price per Sqft $213
MLS Listing ID 72374414
Sold Date 09/25/18
Bedrooms 2
Full Baths 2
Half Baths 1
HOA Fees $355/mo
HOA Y/N true
Year Built 2009
Annual Tax Amount $4,987
Tax Year 2018
Property Sub-Type Condominium
Property Description
Welcome to 3 Turtle Hill Rd. This lovely home has been well maintained, will make it very easy for the new owners to call it theirs. The open and spacious kitchen offers a center island, granite counter tops, tile flooring, microwave, and tile backsplash. The formal dining room is accented with a gas fireplace and hardwood flooring. Designed for easy family living or for entertaining family and friends, the floor plan is ideal for both. The four season sunroom offers ceramic tile flooring, and a ceiling fan with electric heat. The master bedroom suite with its vaulted clipped ceiling is quite spacious. Within the bedroom there are two closets, one being a large walk-in. The main bedrooms bathroom has tile flooring, a whirlpool tub and a separate shower stall, as well as a large double sink vanity, done in granite. The 2nd Bathroom has a full tile shower stall with a glass door, tile floor and washer/dryer.
Location
State MA
County Middlesex
Zoning res
Direction Route 119 TO Sandy Pond Rd. 1 Mile on right to Loon Hill Rd
Rooms
Family Room Flooring - Wall to Wall Carpet
Primary Bedroom Level Second
Dining Room Flooring - Hardwood
Kitchen Flooring - Stone/Ceramic Tile, Countertops - Stone/Granite/Solid
Interior
Interior Features Sun Room
Heating Forced Air, Natural Gas
Cooling Central Air
Flooring Wood, Tile, Carpet, Flooring - Stone/Ceramic Tile
Fireplaces Number 1
Fireplaces Type Living Room
Appliance Range, Dishwasher, Microwave, Refrigerator, Washer, Dryer, Gas Water Heater, Tank Water Heater, Utility Connections for Gas Range, Utility Connections for Gas Oven, Utility Connections for Gas Dryer, Utility Connections for Electric Dryer
Laundry Flooring - Stone/Ceramic Tile, Second Floor, In Unit, Washer Hookup
Exterior
Garage Spaces 2.0
Community Features Public Transportation, Shopping, Walk/Jog Trails, Golf, Medical Facility, Highway Access
Utilities Available for Gas Range, for Gas Oven, for Gas Dryer, for Electric Dryer, Washer Hookup
Waterfront Description Beach Front, Lake/Pond, 3/10 to 1/2 Mile To Beach
Roof Type Shingle
Total Parking Spaces 3
Garage Yes
Building
Story 2
Sewer Public Sewer
Water Public
Others
Pets Allowed Breed Restrictions
Senior Community false
Read Less
Want to know what your home might be worth? Contact us for a FREE valuation!

Our team is ready to help you sell your home for the highest possible price ASAP
Bought with Deborah Mathews • Barrett Sotheby's International Realty
GET MORE INFORMATION





