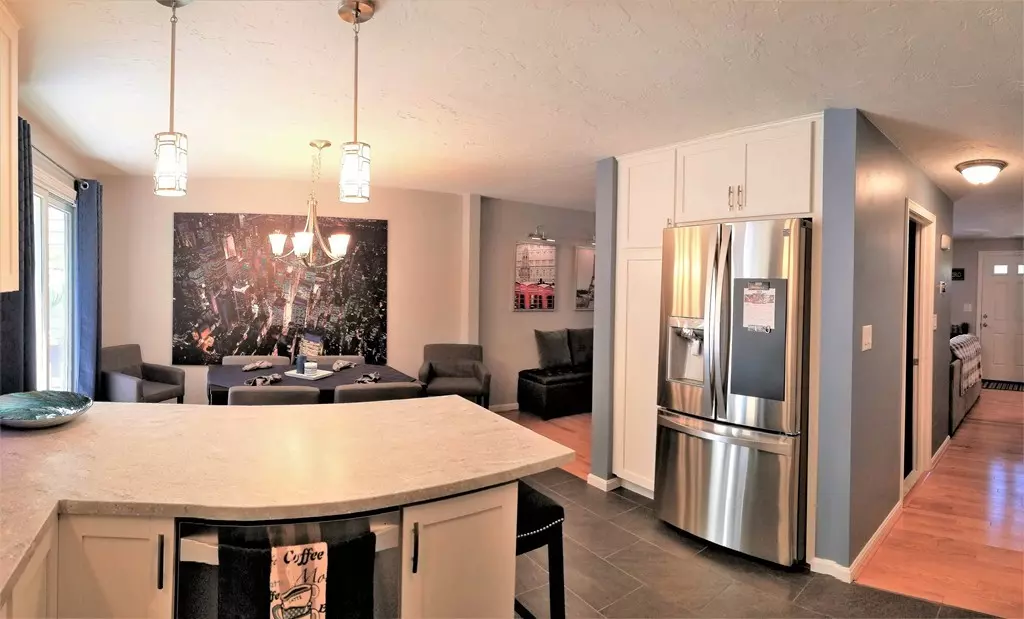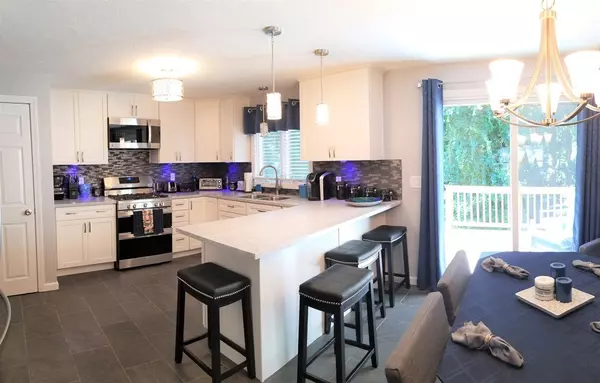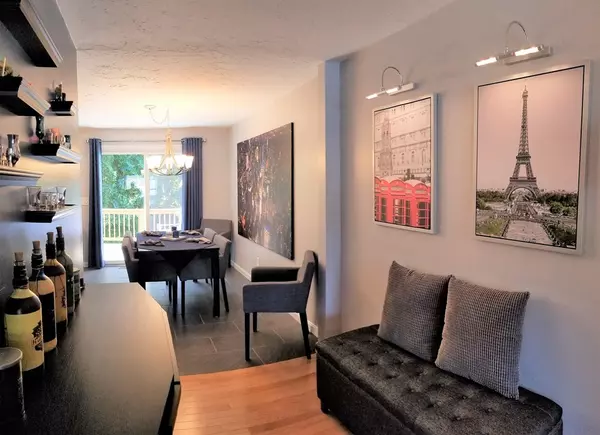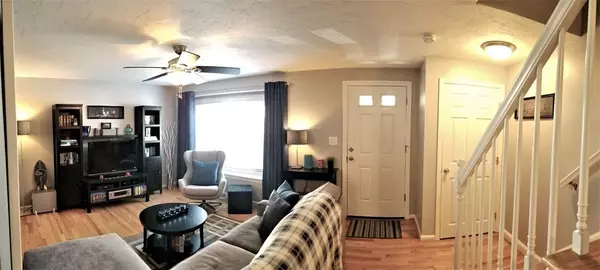$310,000
$335,000
7.5%For more information regarding the value of a property, please contact us for a free consultation.
7 Bridle Path Circle #B Randolph, MA 02368
2 Beds
2.5 Baths
2,000 SqFt
Key Details
Sold Price $310,000
Property Type Condo
Sub Type Condominium
Listing Status Sold
Purchase Type For Sale
Square Footage 2,000 sqft
Price per Sqft $155
MLS Listing ID 72358450
Sold Date 08/29/18
Bedrooms 2
Full Baths 2
Half Baths 1
HOA Fees $275/mo
HOA Y/N true
Year Built 1987
Annual Tax Amount $3,298
Tax Year 2018
Property Sub-Type Condominium
Property Description
Step into the luxurious feel of this modern and fully updated townhome with over 2000sqft and three levels of living! Begin your day in your gorgeous kitchen and dining area with breakfast bar or enjoy the morning on your private deck. The main floor is perfect for entertaining complete with the open floor plan, large living area, half-bath, and additional flowing space all around. Your two over-sized bedrooms, on the second floor, each boast their own full bath for total privacy and the brand new finished basement adds your third level of living, not to mention additional storage and laundry space. Tucked away on a quiet cul-de-sac yet just minutes from access to shopping, dining, and major transportation routes. A true MUST-SEE!
Location
State MA
County Norfolk
Zoning A
Direction Route 139 to Highland Avenue
Rooms
Primary Bedroom Level Second
Dining Room Flooring - Stone/Ceramic Tile, Breakfast Bar / Nook, Deck - Exterior, Exterior Access, Open Floorplan, Remodeled, Slider
Kitchen Closet/Cabinets - Custom Built, Flooring - Stone/Ceramic Tile, Dining Area, Pantry, Countertops - Stone/Granite/Solid, Breakfast Bar / Nook, Cabinets - Upgraded, Deck - Exterior, Exterior Access, Open Floorplan, Remodeled, Slider, Stainless Steel Appliances
Interior
Interior Features Walk-In Closet(s), Open Floorplan, Storage, Bonus Room
Heating Forced Air
Cooling Central Air
Flooring Tile, Hardwood
Laundry Electric Dryer Hookup, Walk-in Storage, Washer Hookup, In Basement
Exterior
Exterior Feature Professional Landscaping
Community Features Public Transportation, Shopping, Walk/Jog Trails, Golf, Bike Path, Highway Access, House of Worship, Private School, Public School, T-Station
Total Parking Spaces 1
Garage No
Building
Story 3
Sewer Public Sewer
Water Public
Schools
Elementary Schools Lyons Elem.
Middle Schools Randolph Middle
High Schools Randolph High
Others
Pets Allowed Yes
Senior Community false
Read Less
Want to know what your home might be worth? Contact us for a FREE valuation!

Our team is ready to help you sell your home for the highest possible price ASAP
Bought with Robert V. Ciccarelli • Ciccarelli Homes
GET MORE INFORMATION





