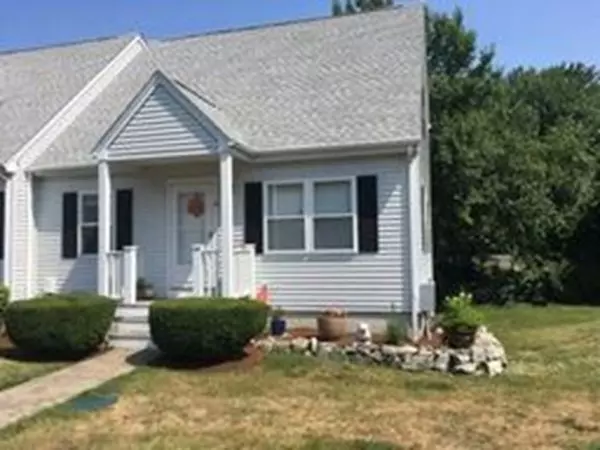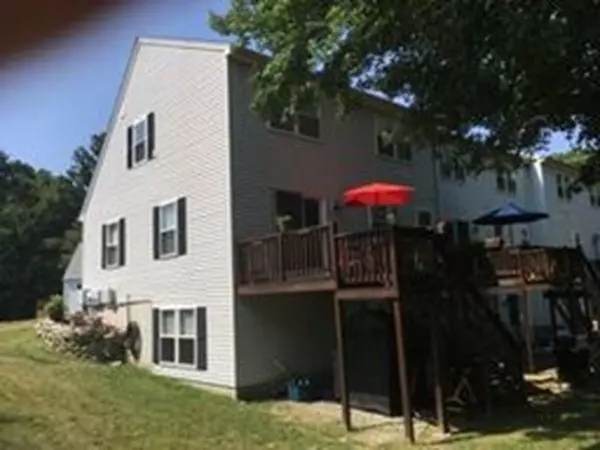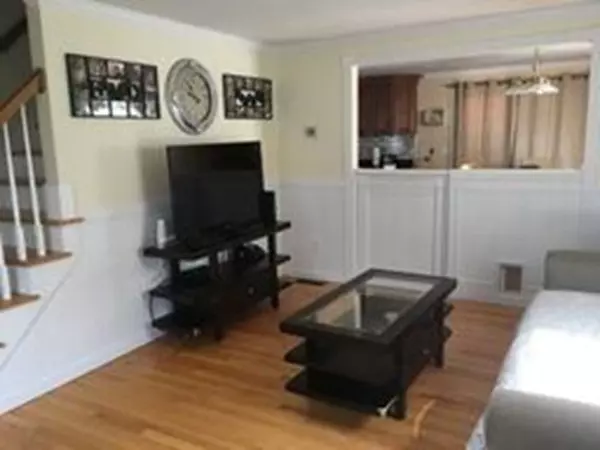$295,000
$299,900
1.6%For more information regarding the value of a property, please contact us for a free consultation.
68 Gatsby Dr #8 Raynham, MA 02767
3 Beds
1.5 Baths
1,774 SqFt
Key Details
Sold Price $295,000
Property Type Condo
Sub Type Condominium
Listing Status Sold
Purchase Type For Sale
Square Footage 1,774 sqft
Price per Sqft $166
MLS Listing ID 72356656
Sold Date 08/24/18
Bedrooms 3
Full Baths 1
Half Baths 1
HOA Fees $300/mo
HOA Y/N true
Year Built 1994
Annual Tax Amount $3,795
Tax Year 2018
Property Sub-Type Condominium
Property Description
This perfectly located end unit townhouse has a nice yard, a good sized deck area, plus your own storage shed. Enjoy the open dining-kitchen with an island, granite countertops, stainless steel appliances, and an overall great kitchen work space. Both bathrooms are updated, clean & spacious. The basement is done over beautifully with wood-laminate floors. Used as a bedroom now, you could make it a family room with an office area or whatever you want. Plus it's a walk out basement with a slider out to the back yard. Nicely done over with more storage than most condos offer! Great location too, easy to get to everywhere, including the highway. You'll love the State Park across the way for fishing, canoeing, hiking, biking, and lots of outdoor enjoyment. Call for a showing today!
Location
State MA
County Bristol
Zoning res
Direction off MIddleboro Ave, near entrance to Massasoit State Park
Rooms
Family Room Flooring - Laminate, Exterior Access, Slider
Primary Bedroom Level Second
Kitchen Flooring - Hardwood, Dining Area, Countertops - Stone/Granite/Solid, Kitchen Island, Breakfast Bar / Nook, Cabinets - Upgraded, Deck - Exterior, Exterior Access, Remodeled, Gas Stove
Interior
Interior Features Bonus Room
Heating Forced Air, Natural Gas
Cooling Central Air
Flooring Wood, Carpet, Laminate, Flooring - Laminate
Appliance Range, Dishwasher, Microwave, Electric Water Heater, Utility Connections for Gas Range, Utility Connections for Gas Oven, Utility Connections for Electric Dryer
Laundry First Floor, In Unit, Washer Hookup
Exterior
Exterior Feature Storage, Rain Gutters
Community Features Shopping, Walk/Jog Trails, Golf, Medical Facility, Bike Path, Highway Access, Public School
Utilities Available for Gas Range, for Gas Oven, for Electric Dryer, Washer Hookup
Roof Type Shingle
Total Parking Spaces 2
Garage No
Building
Story 1
Sewer Private Sewer
Water Public
Others
Pets Allowed Yes
Senior Community false
Read Less
Want to know what your home might be worth? Contact us for a FREE valuation!

Our team is ready to help you sell your home for the highest possible price ASAP
Bought with Claire Abate • Keller Williams Realty
GET MORE INFORMATION





