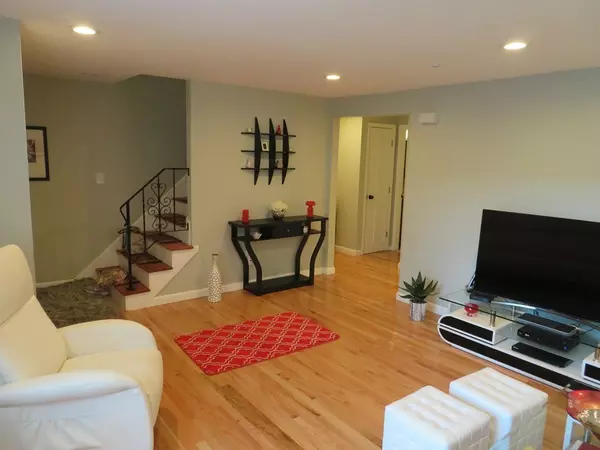$361,000
$349,900
3.2%For more information regarding the value of a property, please contact us for a free consultation.
35 Mark Ter #35 Randolph, MA 02368
4 Beds
1.5 Baths
1,636 SqFt
Key Details
Sold Price $361,000
Property Type Condo
Sub Type Condominium
Listing Status Sold
Purchase Type For Sale
Square Footage 1,636 sqft
Price per Sqft $220
MLS Listing ID 72351109
Sold Date 08/15/18
Bedrooms 4
Full Baths 1
Half Baths 1
HOA Y/N false
Year Built 1973
Annual Tax Amount $3,109
Tax Year 2018
Property Sub-Type Condominium
Property Description
COMMUTER'S DREAM LOCATION! Are you looking to remain close to the city and public transportation, while avoiding the high Boston price-tag? Then this home is for you! Come see this move-in ready, RENOVATED 4 BED, 1.5 bath THREE LEVEL condex with NO CONDO FEES. Countless updates including fresh paint, GLEAMING HARDWOOD FLOORS THROUGHOUT, replacement windows, NEWER GAS HEATING SYSTEM, renovated kitchen with al new cabinetry,stainless steel appliances, cute breakfast bar with pendant lights and formal dining area, along with remodeled bathrooms with new tiles and fixtures. Upgraded , recently paved driveway can easily accommodate 6 cars! There's plenty of space for the whole family with a FULLY FINISHED, WALK-OUT BASEMENT offering a family room, and fourth bedroom with a WALK-IN CLOSET! Sit back and relax in the adorable, sun-lit three -season porch overlooking a private, partially fenced backyard. Located just minutes from commuter rail and MBTA bus line, this one won't last!
Location
State MA
County Norfolk
Area South Randolph
Zoning RH
Direction south st to mark terrace
Rooms
Family Room Flooring - Laminate, Exterior Access, Recessed Lighting, Remodeled
Primary Bedroom Level Second
Dining Room Flooring - Hardwood, Breakfast Bar / Nook, Remodeled
Kitchen Flooring - Hardwood, Pantry, Countertops - Upgraded, Breakfast Bar / Nook, Cabinets - Upgraded, Open Floorplan, Recessed Lighting, Remodeled, Stainless Steel Appliances
Interior
Interior Features Mud Room
Heating Forced Air, Natural Gas
Cooling Central Air
Flooring Flooring - Vinyl
Appliance Range, Disposal, Microwave, Washer, Dryer, Tank Water Heater, Utility Connections for Gas Range, Utility Connections for Gas Dryer
Laundry In Basement, Washer Hookup
Exterior
Exterior Feature Storage
Community Features Public Transportation, Shopping, Laundromat, Highway Access, House of Worship, Public School, T-Station
Utilities Available for Gas Range, for Gas Dryer, Washer Hookup
Roof Type Shingle
Total Parking Spaces 6
Garage No
Building
Story 2
Sewer Public Sewer
Water Public
Read Less
Want to know what your home might be worth? Contact us for a FREE valuation!

Our team is ready to help you sell your home for the highest possible price ASAP
Bought with Mark D. Roberts • Keller Williams Realty Boston-Metro | Back Bay
GET MORE INFORMATION





