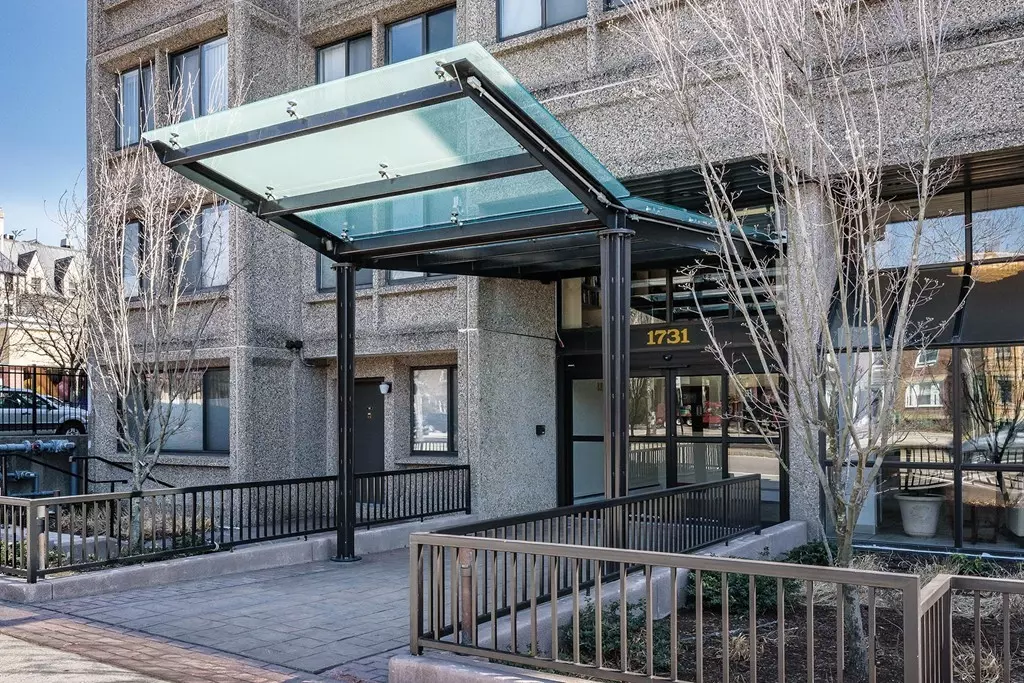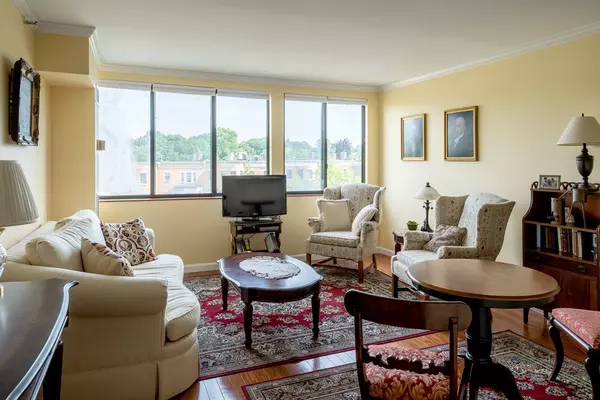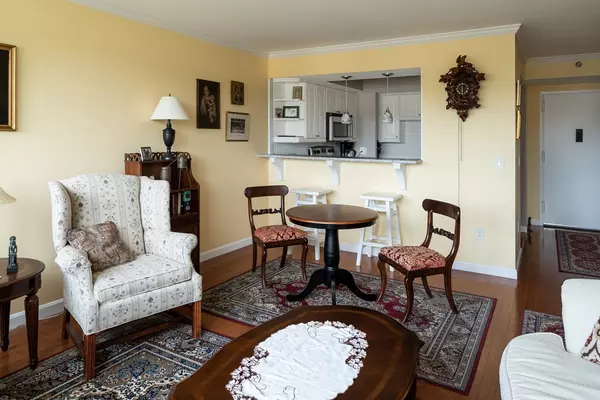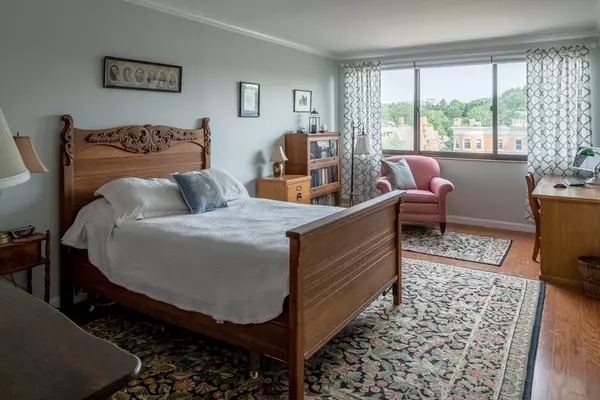$625,000
$599,000
4.3%For more information regarding the value of a property, please contact us for a free consultation.
1731 Beacon St #520 Brookline, MA 02445
1 Bed
1 Bath
682 SqFt
Key Details
Sold Price $625,000
Property Type Condo
Sub Type Condominium
Listing Status Sold
Purchase Type For Sale
Square Footage 682 sqft
Price per Sqft $916
MLS Listing ID 72348825
Sold Date 07/16/18
Bedrooms 1
Full Baths 1
HOA Fees $409/mo
HOA Y/N true
Year Built 1984
Annual Tax Amount $4,441
Tax Year 2018
Property Sub-Type Condominium
Property Description
Renovated 1-bedroom condo at sought-after Regency Park building in Washington Square! This sophisticated home, which offers gracious proportions and an open layout, features a large living/dining room, oversized bedroom with outfitted walk-in closet and ample room for an office area, a renovated bathroom, wood floors, air conditioning, garage parking, and beautiful views. Additional storage available. Full-service building - amenities include concierge, elevators, heated indoor pool, gym, sauna, club room, roof deck, courtyard with gardens, guest parking, and more! Near shops/restaurants, green C/D MBTA lines, schools, parks, and Longwood Medical area; a short commute to downtown. The building does not allow open houses on weekends; private showings only. Listing agent will be on-site Saturday 6/23 from 11:30am-1:00pm & Sunday 6/24 from 11:30am-1:00pm for short notice appointments.
Location
State MA
County Norfolk
Zoning Res
Direction Beacon Street inbound, just west of Tappan St.
Rooms
Primary Bedroom Level First
Dining Room Flooring - Wood
Kitchen Flooring - Stone/Ceramic Tile, Countertops - Stone/Granite/Solid, Breakfast Bar / Nook, Cabinets - Upgraded, Remodeled
Interior
Heating Central, Forced Air, Common, Unit Control
Cooling Central Air, Unit Control
Flooring Wood, Tile
Appliance Range, Dishwasher, Microwave, Refrigerator, Utility Connections for Electric Range
Laundry In Building
Exterior
Garage Spaces 1.0
Pool Association, In Ground, Indoor, Heated
Community Features Public Transportation, Shopping, Pool, Tennis Court(s), Park, Walk/Jog Trails, Medical Facility, House of Worship, Public School, T-Station, University
Utilities Available for Electric Range
Roof Type Rubber
Garage Yes
Building
Story 1
Sewer Public Sewer
Water Public
Schools
Elementary Schools Runkle/Driscoll
Middle Schools Runkle/Driscoll
High Schools Bhs
Others
Senior Community false
Read Less
Want to know what your home might be worth? Contact us for a FREE valuation!

Our team is ready to help you sell your home for the highest possible price ASAP
Bought with Sada Hanna • William Raveis R. E. & Home Services
GET MORE INFORMATION





