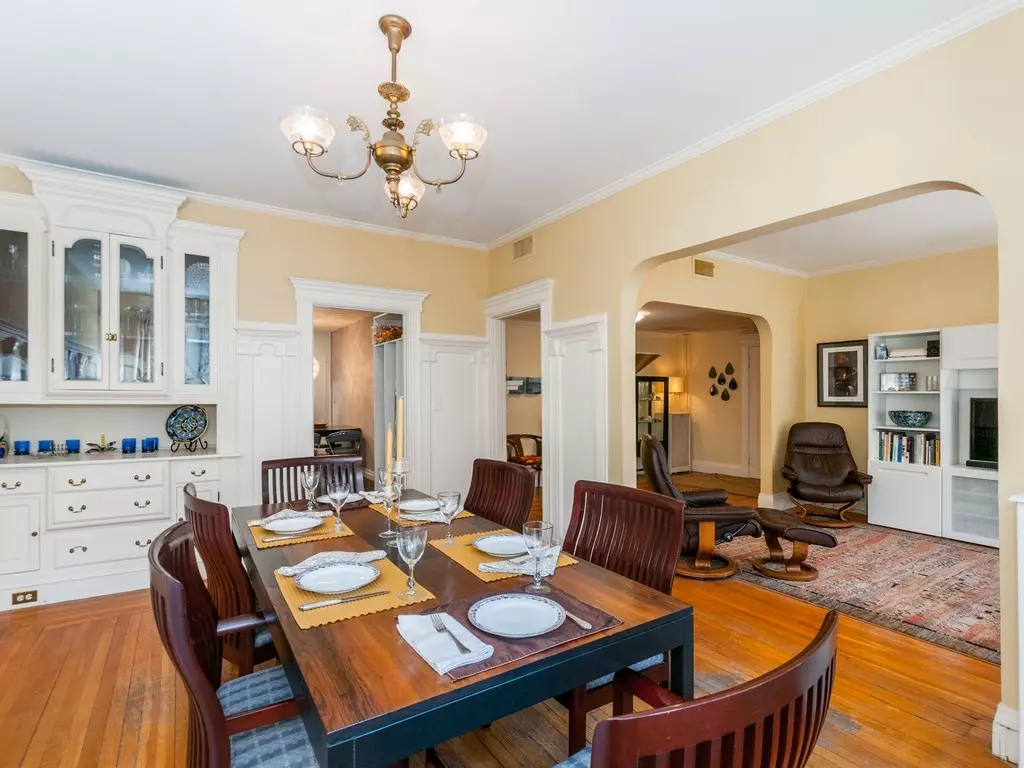$1,170,000
$1,190,000
1.7%For more information regarding the value of a property, please contact us for a free consultation.
105 Winchester St #2 Brookline, MA 02446
3 Beds
2 Baths
1,750 SqFt
Key Details
Sold Price $1,170,000
Property Type Condo
Sub Type Condominium
Listing Status Sold
Purchase Type For Sale
Square Footage 1,750 sqft
Price per Sqft $668
MLS Listing ID 72306503
Sold Date 06/28/18
Bedrooms 3
Full Baths 2
HOA Fees $545/mo
HOA Y/N true
Year Built 1920
Annual Tax Amount $4,966
Tax Year 2017
Property Sub-Type Condominium
Property Description
This immaculate, spacious condo invites comfort & exudes modern elegance. With generous living space & stylish finishes, you'll enjoy a perfect setting for relaxing and entertaining. Natural light flows through the bay windows in the generously-sized living/formal dining area. Other special highlights include a charming ornamental fireplace, beautiful wainscoting with plate rail & ornate china cabinet. The recently renovated gourmet eat-in kitchen will inspire your inner chef with its Viking Stove with professional grade hood, SubZero fridge & Miele dishwasher. Custom German cabinets from Bauformat, Caesarstone counters & glass tile backsplash. The master suite offers a cedar & large pass through closet leading to an updated bath with walk-in shower & double vanity. Two more bedrooms & another updated full bath with a midcentury modern feel. Central AC, wood replacement windows, in-unit washer/dryer & tons of storage. Off-street parking, with the T, shops & restaurants minutes away.
Location
State MA
County Norfolk
Area Coolidge Corner
Zoning RES
Direction Off Beacon in Coolidge Corner
Rooms
Primary Bedroom Level Second
Dining Room Closet/Cabinets - Custom Built, Flooring - Hardwood, Chair Rail, Open Floorplan, Wainscoting
Kitchen Closet/Cabinets - Custom Built, Flooring - Wood, Dining Area, Pantry, Countertops - Stone/Granite/Solid, Recessed Lighting, Remodeled, Stainless Steel Appliances, Gas Stove
Interior
Interior Features Entrance Foyer
Heating Hot Water, Fireplace(s)
Cooling Central Air
Flooring Tile, Hardwood, Flooring - Hardwood
Fireplaces Number 1
Appliance Range, Dishwasher, Disposal, Microwave, Refrigerator, Range Hood, Gas Water Heater
Laundry Closet/Cabinets - Custom Built, Flooring - Hardwood, Pantry, Dryer Hookup - Dual, Second Floor, In Unit
Exterior
Community Features Public Transportation, Shopping, Tennis Court(s), Park, Medical Facility, Laundromat, House of Worship, Private School, Public School, T-Station, University
Roof Type Rubber
Total Parking Spaces 1
Garage No
Building
Story 1
Sewer Public Sewer
Water Public
Schools
Elementary Schools Driscoll/Devo
Middle Schools Driscoll/Devo
High Schools Bhs
Others
Pets Allowed Yes
Senior Community false
Read Less
Want to know what your home might be worth? Contact us for a FREE valuation!

Our team is ready to help you sell your home for the highest possible price ASAP
Bought with Wendy Pannebaker Matthews • Hammond Residential Real Estate
GET MORE INFORMATION





