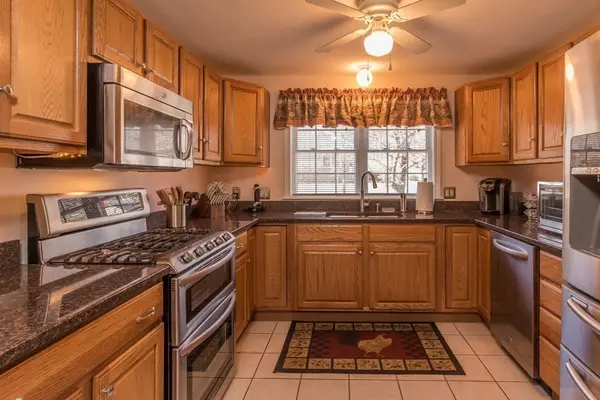$325,000
$335,000
3.0%For more information regarding the value of a property, please contact us for a free consultation.
78 Sawmill Pond Rd #78 Fitchburg, MA 01420
3 Beds
2 Baths
2,969 SqFt
Key Details
Sold Price $325,000
Property Type Condo
Sub Type Condominium
Listing Status Sold
Purchase Type For Sale
Square Footage 2,969 sqft
Price per Sqft $109
MLS Listing ID 72306369
Sold Date 06/29/18
Bedrooms 3
Full Baths 2
HOA Fees $290/mo
HOA Y/N true
Year Built 2001
Annual Tax Amount $5,408
Tax Year 2018
Property Sub-Type Condominium
Property Description
High-end living on one level. Offering an open concept with water views. Gorgeous Kitchen offering granite counter, breakfast bar, gas cooking stove with griddle. 1st floor office and laundry. Living room offers hardwood, Gas Fireplace with Nest Thermos Stat, sliders to the deck area which over looks the water. There is a gas line for an outdoor grill. The hallways are wide and handicap accessible. Seller has never used the surround sound. House is plumbed for Central Vacuum. Water views from living room, master bedroom and game room in the basement. The basement offers a game room with sliders to back yard, new carpet 04/08/18 in the bar and bedroom. There is a large a storage/utility area as well . Sale includes bar, bar stools and mounted TV in basement. The pond attracts Eagles, Deer, Swans and other wildlife. Pets limited to cats and/or registered service of emotional support dogs
Location
State MA
County Worcester
Zoning LI
Direction Route 2 - Princeton Rd (140) - Bray Ave - Sawmill Pond Road
Rooms
Family Room Flooring - Wall to Wall Carpet, Slider
Primary Bedroom Level First
Dining Room Flooring - Hardwood, Open Floorplan
Kitchen Ceiling Fan(s), Flooring - Stone/Ceramic Tile, Countertops - Stone/Granite/Solid, Handicap Accessible, Breakfast Bar / Nook, Cabinets - Upgraded, Open Floorplan, Stainless Steel Appliances
Interior
Interior Features Office, Central Vacuum, Wired for Sound
Heating Forced Air, Natural Gas
Cooling Central Air
Flooring Flooring - Wall to Wall Carpet
Fireplaces Number 1
Fireplaces Type Family Room, Living Room
Appliance Range, Dishwasher, Disposal, Microwave, Refrigerator, Tank Water Heater, Plumbed For Ice Maker, Utility Connections for Gas Range, Utility Connections for Electric Oven
Laundry First Floor, In Unit, Washer Hookup
Exterior
Exterior Feature Rain Gutters
Garage Spaces 2.0
Utilities Available for Gas Range, for Electric Oven, Washer Hookup, Icemaker Connection
Waterfront Description Waterfront, Pond
Roof Type Shingle
Total Parking Spaces 4
Garage Yes
Building
Story 1
Sewer Public Sewer
Water Public
Others
Pets Allowed Breed Restrictions
Senior Community false
Read Less
Want to know what your home might be worth? Contact us for a FREE valuation!

Our team is ready to help you sell your home for the highest possible price ASAP
Bought with Laurie Kraemer • OPEN DOOR Real Estate
GET MORE INFORMATION





