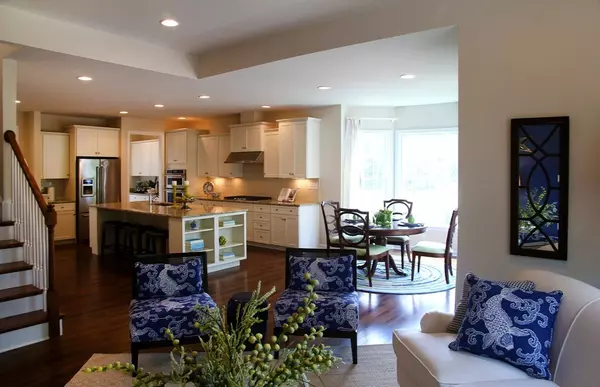$625,000
$633,225
1.3%For more information regarding the value of a property, please contact us for a free consultation.
69 Jackson Drive #55 Holliston, MA 01746
2 Beds
2.5 Baths
2,571 SqFt
Key Details
Sold Price $625,000
Property Type Condo
Sub Type Condominium
Listing Status Sold
Purchase Type For Sale
Square Footage 2,571 sqft
Price per Sqft $243
Subdivision Holliston Woods
MLS Listing ID 72217058
Sold Date 07/27/18
Bedrooms 2
Full Baths 2
Half Baths 1
HOA Fees $315/mo
HOA Y/N true
Year Built 2018
Annual Tax Amount $18
Tax Year 2018
Property Sub-Type Condominium
Property Description
LESS THAN 10 UNITS LEFT TO SELL -- DON'T MISS OUT! NOW SPECIAL SPRING REDUCED PRICING! QUICK MOVE IN POSSIBLE! It's time to right-size your life, and live in the area's premier active adult community (55+) -- Holliston Woods! Private Cul-de-Sac location. Move-In Spring 2018! Popular Cabernet plan that provides over 2,500SF of living space + a walkout basement. A king sized Owner's Suite and bath with large shower, oversized vanity with double bowl sink plus large walk-in closet offers the perfect retreat at the end of the day. The 2nd floor provides a loft, 2nd bedroom, full bath and more flexible space. Sales Office open Tues-Sun 10-5, Mondays by appointment.
Location
State MA
County Middlesex
Zoning Res
Direction (GPS 1830 Washington St)
Rooms
Family Room Flooring - Wood, Cable Hookup, Open Floorplan
Primary Bedroom Level Main
Dining Room Flooring - Wood, Chair Rail, Wainscoting
Kitchen Flooring - Wood, Countertops - Stone/Granite/Solid, Kitchen Island, Open Floorplan, Recessed Lighting
Interior
Interior Features Bathroom - Full, Closet, Loft, Bonus Room, Den
Heating Forced Air, Natural Gas
Cooling Central Air
Flooring Tile, Carpet, Engineered Hardwood, Flooring - Wall to Wall Carpet, Flooring - Wood
Fireplaces Number 1
Fireplaces Type Family Room
Appliance Oven, Dishwasher, Microwave, Range Hood, Range - ENERGY STAR, Gas Water Heater, Tank Water Heaterless, Plumbed For Ice Maker, Utility Connections for Electric Dryer
Laundry Flooring - Stone/Ceramic Tile, Main Level, Electric Dryer Hookup, Washer Hookup, First Floor
Exterior
Exterior Feature Professional Landscaping
Garage Spaces 2.0
Community Features Public Transportation, Shopping, Walk/Jog Trails, Golf, Medical Facility, Bike Path, Conservation Area, Highway Access, Public School, T-Station, Adult Community
Utilities Available for Electric Dryer, Washer Hookup, Icemaker Connection
Roof Type Shingle
Total Parking Spaces 2
Garage Yes
Building
Story 2
Sewer Private Sewer
Water Public
Others
Pets Allowed Yes
Senior Community true
Read Less
Want to know what your home might be worth? Contact us for a FREE valuation!

Our team is ready to help you sell your home for the highest possible price ASAP
Bought with Deborah H. Feldman • Coldwell Banker Residential Brokerage - Natick
GET MORE INFORMATION





