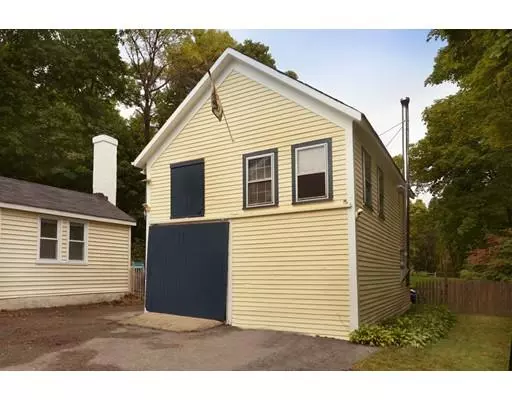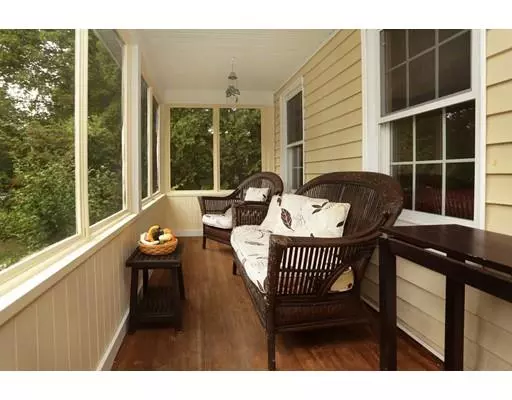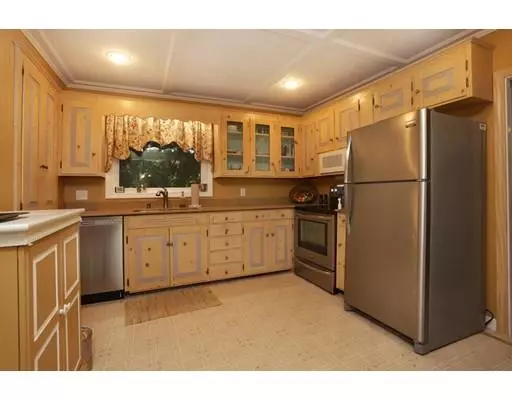$406,000
$392,500
3.4%For more information regarding the value of a property, please contact us for a free consultation.
94 Maple St West Newbury, MA 01985
3 Beds
2 Baths
1,471 SqFt
Key Details
Sold Price $406,000
Property Type Single Family Home
Sub Type Single Family Residence
Listing Status Sold
Purchase Type For Sale
Square Footage 1,471 sqft
Price per Sqft $276
MLS Listing ID 72575221
Sold Date 11/20/19
Style Colonial
Bedrooms 3
Full Baths 2
Year Built 1880
Annual Tax Amount $5,190
Tax Year 2019
Lot Size 0.500 Acres
Acres 0.5
Property Description
Sustainability, Eco Friendly, & Green best describes the recent updated transformation of this 1880 home. Powered with Geo Thermal HVAC, Solar Panels, Energy Star Windows and a High Efficiency Soapstone Wood-stove. Living a Sustainable Lifestyle not only reduces your energy costs but your carbon footprint as well. The Kitchen features Maple Cabinets, Quartz Counters and Energy Star Stainless Appliances. The Barn with electricity & yet another High Efficiency Wood-stove has 2nd level finished space which gives opportunities for home office, work shop, or car park.The Large Yard with varieties of fruit trees (pear, peach & apple) is perfect for gardening including a Sun Shed for seed starting. Home is serviced with town water and also has a 35 foot well allowing season long irrigation. Located conveniently to the towns library, park & stores. Join the community as they welcome the construction of the new Pentucket Middle/High School. It's a must see, call today for private showing.
Location
State MA
County Essex
Zoning RC
Direction Main St (Rte 113) to Maple
Rooms
Family Room Wood / Coal / Pellet Stove, Deck - Exterior
Basement Full, Concrete
Primary Bedroom Level Second
Interior
Interior Features Bathroom - Full, Bathroom
Heating Geothermal, Wood Stove
Cooling Geothermal
Flooring Wood, Carpet, Laminate
Fireplaces Number 1
Fireplaces Type Family Room
Appliance Microwave, ENERGY STAR Qualified Refrigerator, ENERGY STAR Qualified Dishwasher, Washer/Dryer, Range - ENERGY STAR, Water Heater, Utility Connections for Electric Range
Laundry In Basement
Exterior
Exterior Feature Storage, Fruit Trees, Garden
Garage Spaces 1.0
Fence Fenced/Enclosed
Community Features Shopping, Park, Walk/Jog Trails
Utilities Available for Electric Range
Roof Type Shingle
Total Parking Spaces 6
Garage Yes
Building
Lot Description Gentle Sloping, Level
Foundation Stone
Sewer Private Sewer
Water Public, Private
Architectural Style Colonial
Schools
Elementary Schools Page
Middle Schools Pentucket
High Schools Pentucket
Others
Acceptable Financing Contract
Listing Terms Contract
Read Less
Want to know what your home might be worth? Contact us for a FREE valuation!

Our team is ready to help you sell your home for the highest possible price ASAP
Bought with Christopher Demers • Coco, Early & Associates
GET MORE INFORMATION





