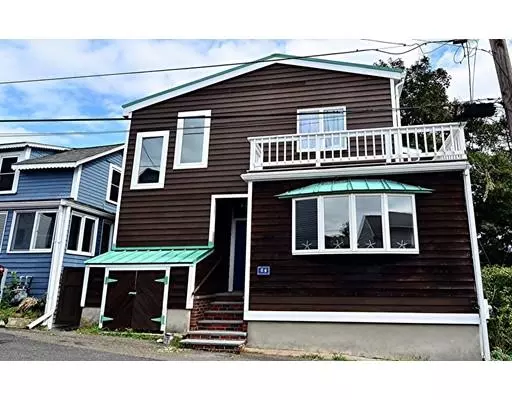$630,000
$655,000
3.8%For more information regarding the value of a property, please contact us for a free consultation.
64 Colby Way Nahant, MA 01908
3 Beds
2 Baths
1,782 SqFt
Key Details
Sold Price $630,000
Property Type Single Family Home
Sub Type Single Family Residence
Listing Status Sold
Purchase Type For Sale
Square Footage 1,782 sqft
Price per Sqft $353
Subdivision Bass Point Big Nahant
MLS Listing ID 72563892
Sold Date 11/15/19
Style Contemporary
Bedrooms 3
Full Baths 2
HOA Y/N false
Year Built 1920
Annual Tax Amount $4,543
Tax Year 2019
Lot Size 1,306 Sqft
Acres 0.03
Property Sub-Type Single Family Residence
Property Description
Beautiful Custom Contemporary "Cottage By The Sea!" Outstanding Ocean Views from practically every room in the house. This is truly one of the best homes to entertain in on the panoramic rooftop deck where there is loads of room to spend time with your family and friends! A power winch will bring the food and drinks up to you with no heavy lifting! Unwind and relax and watch the ocean from your Master Bedroom deck! Kitchen was designed by Innovative Collaborations with lighted custom lucite walls, dual sinks, dual ovens (one is Convection) French door refrigerator new in 2018... Cozy up in the living room to a wood stove with bricks from the Old State house! Bring the entertaining outside with an English Garden style backyard with marble and granite benches, a wood deck area perfect for a fire pit and grill. Across the street from the Ocean and out of the Flood Zone, close to the beach, Baileys Hill and the golf course. 11 miles to Boston!
Location
State MA
County Essex
Area Bass Point
Zoning R2
Direction Nahant Rd, R on Castle, L on Gardner, R on Trimountain, R on Bass Point Rd, Colby on your right.
Rooms
Basement Full, Walk-Out Access, Unfinished
Primary Bedroom Level Second
Dining Room Flooring - Hardwood, Flooring - Wood, Window(s) - Bay/Bow/Box, Exterior Access
Kitchen Closet/Cabinets - Custom Built, Flooring - Hardwood, Flooring - Wood, Window(s) - Bay/Bow/Box, Countertops - Stone/Granite/Solid, Recessed Lighting, Stainless Steel Appliances, Gas Stove
Interior
Heating Forced Air, Natural Gas
Cooling Central Air
Flooring Wood, Tile, Hardwood
Appliance Range, Oven, Disposal, Microwave, Refrigerator, Washer, Dryer, Gas Water Heater, Utility Connections for Gas Range, Utility Connections for Electric Range, Utility Connections for Electric Oven
Laundry Washer Hookup, Second Floor
Exterior
Exterior Feature Rain Gutters, Professional Landscaping
Fence Fenced/Enclosed, Fenced
Community Features Shopping, Tennis Court(s), Park, Walk/Jog Trails, Golf, Bike Path, Conservation Area, Highway Access, House of Worship, Marina, Public School, T-Station, University
Utilities Available for Gas Range, for Electric Range, for Electric Oven, Washer Hookup
Waterfront Description Beach Front, Ocean, Walk to, 0 to 1/10 Mile To Beach, Beach Ownership(Public)
View Y/N Yes
View Scenic View(s)
Roof Type Metal
Total Parking Spaces 2
Garage No
Building
Lot Description Easements, Gentle Sloping
Foundation Other
Sewer Public Sewer
Water Public
Architectural Style Contemporary
Schools
Elementary Schools Johnson
Middle Schools Swampscott
High Schools Swampscott
Others
Senior Community false
Acceptable Financing Contract
Listing Terms Contract
Read Less
Want to know what your home might be worth? Contact us for a FREE valuation!

Our team is ready to help you sell your home for the highest possible price ASAP
Bought with Kimberly Gonsalves • Cameron Prestige, LLC
GET MORE INFORMATION





