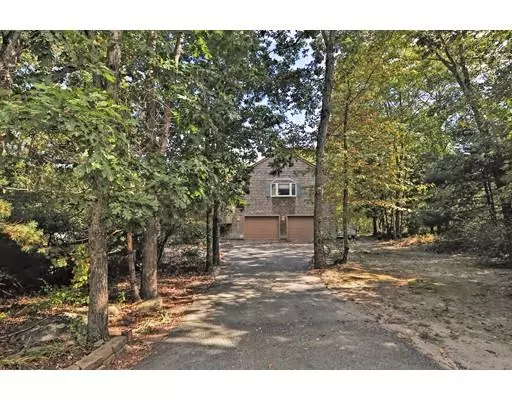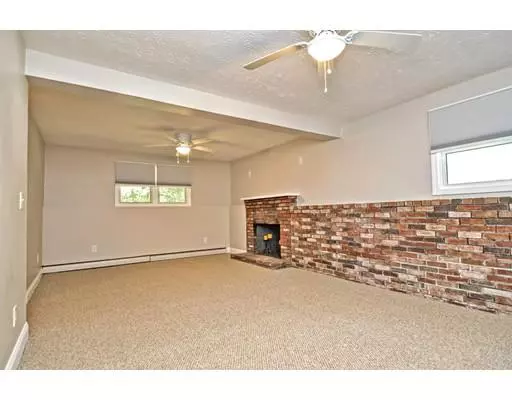$389,900
$389,900
For more information regarding the value of a property, please contact us for a free consultation.
19 Orchard St Berkley, MA 02779
4 Beds
3 Baths
2,560 SqFt
Key Details
Sold Price $389,900
Property Type Single Family Home
Sub Type Single Family Residence
Listing Status Sold
Purchase Type For Sale
Square Footage 2,560 sqft
Price per Sqft $152
MLS Listing ID 72569287
Sold Date 11/22/19
Style Raised Ranch
Bedrooms 4
Full Baths 3
HOA Y/N false
Year Built 1977
Annual Tax Amount $4,579
Tax Year 2019
Lot Size 0.920 Acres
Acres 0.92
Property Sub-Type Single Family Residence
Property Description
This beautifully maintained home on a quiet wooded lot is conveniently located just minutes to Rt 24. The yard is perfect for entertaining, featuring a new ramped deck, new patio with fire pit, oversized hot tub and irrigation system. Main level offers an open floor plan with engineered hardwood floors in kitchen, living room and leading to the bedrooms, a bay window for plenty of natural sunlight and an updated fireplace with new chimney and firebox. Two similarly sized bedrooms have new carpet, new ceiling fans,plenty of closet space and are near one of three full baths. Private master features en suite with soaking tub and stand up shower,bay window,skylights,cathedral ceiling,walk in closet with storage,sliding doors to a private balcony and a sauna! Newly finished basement offers two bonus rooms with new carpet,fresh paint,full bath,laundry area and fireplace. Large 2 car garage opens to the backyard and driveway. New oil tank, new hot water tank, new electric panel and much more!
Location
State MA
County Bristol
Area Berkley Bridge
Zoning R1
Direction use GPS
Rooms
Basement Full, Finished, Interior Entry, Garage Access
Primary Bedroom Level First
Dining Room Flooring - Hardwood, Balcony / Deck, Deck - Exterior, High Speed Internet Hookup, Open Floorplan, Slider
Kitchen Flooring - Hardwood, Dining Area, Open Floorplan
Interior
Interior Features Sauna/Steam/Hot Tub, Internet Available - Broadband, Internet Available - DSL, High Speed Internet, Internet Available - Satellite, Internet Available - Unknown
Heating Baseboard, Oil
Cooling None
Flooring Tile, Carpet, Laminate, Wood Laminate, Engineered Hardwood
Fireplaces Number 1
Fireplaces Type Living Room
Appliance Range, Dishwasher, Microwave, Refrigerator, Washer, Oil Water Heater, Utility Connections for Electric Range
Laundry In Basement, Washer Hookup
Exterior
Exterior Feature Balcony, Rain Gutters, Storage, Professional Landscaping, Sprinkler System
Garage Spaces 2.0
Community Features Shopping, Highway Access, Public School
Utilities Available for Electric Range, Washer Hookup
Roof Type Shingle
Total Parking Spaces 6
Garage Yes
Building
Lot Description Wooded, Level
Foundation Concrete Perimeter
Sewer Private Sewer
Water Private
Architectural Style Raised Ranch
Schools
Elementary Schools Berkley
Middle Schools Berkley
High Schools Somerset Berk
Others
Senior Community false
Read Less
Want to know what your home might be worth? Contact us for a FREE valuation!

Our team is ready to help you sell your home for the highest possible price ASAP
Bought with AJ Shaughnessy • Coldwell Banker Residential Brokerage - Boston - South End
GET MORE INFORMATION





