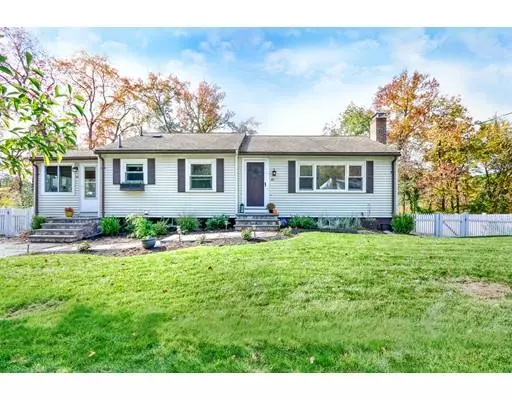$455,000
$469,900
3.2%For more information regarding the value of a property, please contact us for a free consultation.
40 North St. Wilmington, MA 01887
3 Beds
1 Bath
1,772 SqFt
Key Details
Sold Price $455,000
Property Type Single Family Home
Sub Type Single Family Residence
Listing Status Sold
Purchase Type For Sale
Square Footage 1,772 sqft
Price per Sqft $256
Subdivision Tree Lined Street Minutes To Commuter Rail And 93
MLS Listing ID 72581118
Sold Date 11/26/19
Style Ranch
Bedrooms 3
Full Baths 1
HOA Y/N false
Year Built 1962
Annual Tax Amount $5,605
Tax Year 2019
Lot Size 0.690 Acres
Acres 0.69
Property Sub-Type Single Family Residence
Property Description
What's not to love? Designed with today's lifestyles in mind, you will fall in love with the modern finish's these owners chose for their home; soft white kitchen, quartz counters, stainless, hardwood, neutral colors, reclaimed wood on the half wall. The sellers took special care to enhance the best features in the home, the kitchen is gorgeous, utilizing the space perfectly. It's packed with stylish white cabinets, crown molding, black hardware and white quartz countertops that sparkle. The eat-in kitchen/dining area sits under a large window that warms the area with natural sunlight and overlooks spacious fireplace liv rm. Tiled shower/tub/floors in the bath. Sunroom is warmed by the sun and is the perfect spot to enjoy the warmer nights, surrounded by windows and white bead-board. Family room offers small bar area, laundry room, 2 walk in storage areas and utility room. Outside you'll find a fenced yard perfect for outdoor fun, furry friends or kid activities. Patio and shed too!
Location
State MA
County Middlesex
Area North Wilmington
Zoning RES
Direction Rt. 62 to North St. Located in popular N. Wilmington neighborhood, minutes to 93 and commuter rail.
Rooms
Family Room Exterior Access, Storage, Lighting - Overhead
Basement Full, Partially Finished, Interior Entry, Bulkhead, Sump Pump, Concrete
Primary Bedroom Level First
Dining Room Flooring - Vinyl, Open Floorplan, Remodeled, Lighting - Overhead
Kitchen Ceiling Fan(s), Flooring - Vinyl, Dining Area, Pantry, Countertops - Stone/Granite/Solid, Cabinets - Upgraded, Exterior Access, Open Floorplan, Recessed Lighting, Remodeled, Stainless Steel Appliances, Lighting - Overhead, Crown Molding
Interior
Interior Features Lighting - Overhead, Walk-in Storage, Sun Room
Heating Baseboard, Oil
Cooling Window Unit(s), Whole House Fan
Flooring Tile, Vinyl, Hardwood, Flooring - Vinyl
Fireplaces Number 1
Fireplaces Type Living Room
Appliance Range, Dishwasher, Microwave, Refrigerator, Washer, Dryer, Oil Water Heater, Water Heater(Separate Booster), Plumbed For Ice Maker, Utility Connections for Electric Range, Utility Connections for Electric Oven, Utility Connections for Electric Dryer
Laundry Electric Dryer Hookup, Washer Hookup, Lighting - Overhead, In Basement
Exterior
Exterior Feature Rain Gutters, Decorative Lighting
Fence Fenced/Enclosed, Fenced
Community Features Public Transportation, Shopping, Medical Facility, Conservation Area, Highway Access, Public School
Utilities Available for Electric Range, for Electric Oven, for Electric Dryer, Icemaker Connection
Roof Type Shingle
Total Parking Spaces 6
Garage No
Building
Lot Description Level
Foundation Concrete Perimeter
Sewer Private Sewer
Water Public
Architectural Style Ranch
Schools
Elementary Schools Wild/Wob/West
Middle Schools Wms
High Schools Whs
Others
Senior Community false
Acceptable Financing Contract
Listing Terms Contract
Read Less
Want to know what your home might be worth? Contact us for a FREE valuation!

Our team is ready to help you sell your home for the highest possible price ASAP
Bought with The Results Group • LAER Realty Partners
GET MORE INFORMATION





