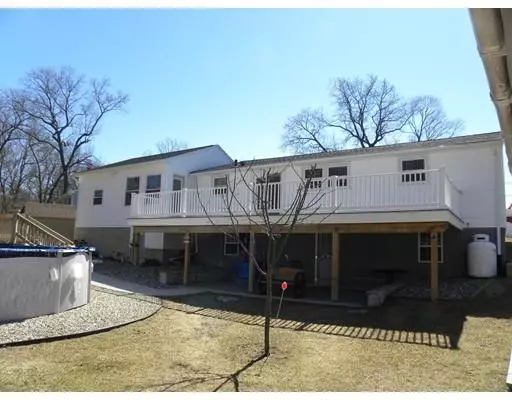$265,000
$265,000
For more information regarding the value of a property, please contact us for a free consultation.
39 Lavoie Avenue Ludlow, MA 01056
3 Beds
2 Baths
1,160 SqFt
Key Details
Sold Price $265,000
Property Type Single Family Home
Sub Type Single Family Residence
Listing Status Sold
Purchase Type For Sale
Square Footage 1,160 sqft
Price per Sqft $228
MLS Listing ID 72471679
Sold Date 05/10/19
Style Ranch
Bedrooms 3
Full Baths 2
Year Built 1960
Annual Tax Amount $3,391
Tax Year 2019
Lot Size 10,890 Sqft
Acres 0.25
Property Sub-Type Single Family Residence
Property Description
Possibly the most immaculate and meticulously maintained home you have ever seen! This home incorporates the scenic outdoors with its tasteful interior creating a fabulous spacious appeal. Updates galore include the addition of the family room, garage and roof ('15), siding and windows (('09), furnace and central air unit ('13), the recently renovated kitchen boasts tile flooring, granite counters and SS appliances, the slider leads to the expansive trex deck, the 1st floor lav is now complete with tile, granite, linen closet, & even a bidet. 3 bedrooms (1 w/1st floor laundry- all w/ solid 6 panel doors), and dining room with gleaming HW floors complete the main level. The walk out basement adds additional living space offering the conveniences of a spacious kitchen, 2 additional rooms and full bath. Exit to the covered patio and enjoy the 3 year young AG pool, shed, smoke house, and if your lucky, a visit from our wildlife friends! There's nothing like it, book your appt today
Location
State MA
County Hampden
Zoning Res A
Direction Fuller St. to Napoleon Ave. to Prokop Ave. to Lavoie Ave.
Rooms
Family Room Ceiling Fan(s), Flooring - Wood, Balcony / Deck, Exterior Access
Basement Full, Finished, Walk-Out Access, Interior Entry
Primary Bedroom Level First
Dining Room Flooring - Hardwood, Window(s) - Picture
Kitchen Ceiling Fan(s), Flooring - Stone/Ceramic Tile, Balcony / Deck, Pantry, Countertops - Stone/Granite/Solid, Kitchen Island, Slider
Interior
Interior Features Kitchen, Bedroom, Den, Bathroom
Heating Forced Air, Electric, Propane
Cooling Central Air
Flooring Tile, Hardwood
Appliance Range, Dishwasher, Disposal, Refrigerator, Washer/Dryer, Electric Water Heater, Tank Water Heater
Laundry First Floor
Exterior
Exterior Feature Rain Gutters, Storage, Garden
Garage Spaces 1.0
Pool Above Ground
Community Features Shopping, Golf, Medical Facility, Highway Access, House of Worship, Public School
Waterfront Description Beach Front, Stream, Lake/Pond, 1 to 2 Mile To Beach
Roof Type Shingle
Total Parking Spaces 3
Garage Yes
Private Pool true
Building
Lot Description Cul-De-Sac, Level, Other
Foundation Concrete Perimeter
Sewer Public Sewer
Water Public
Architectural Style Ranch
Read Less
Want to know what your home might be worth? Contact us for a FREE valuation!

Our team is ready to help you sell your home for the highest possible price ASAP
Bought with The Weingarten Real Estate Team • Rovithis Realty, LLC
GET MORE INFORMATION





