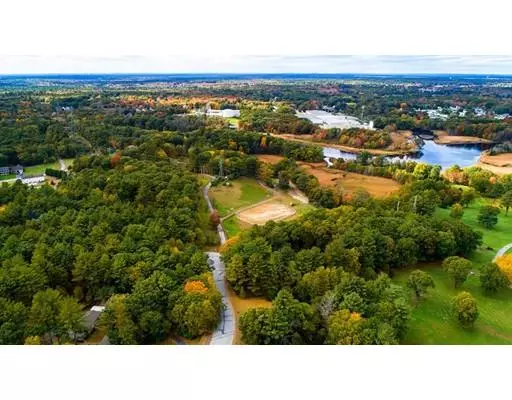$530,000
$559,900
5.3%For more information regarding the value of a property, please contact us for a free consultation.
11 Babbitt Way Berkley, MA 02779
3 Beds
2 Baths
2,200 SqFt
Key Details
Sold Price $530,000
Property Type Single Family Home
Sub Type Single Family Residence
Listing Status Sold
Purchase Type For Sale
Square Footage 2,200 sqft
Price per Sqft $240
MLS Listing ID 72414552
Sold Date 12/12/19
Style Contemporary
Bedrooms 3
Full Baths 2
Year Built 1979
Annual Tax Amount $5,617
Tax Year 2019
Lot Size 10.700 Acres
Acres 10.7
Property Sub-Type Single Family Residence
Property Description
Ever dream of owning an amazing 10+ acre homestead surrounded by meadows, rolling tree-filled hills, stable and paddocks all overlooking the picturesque river? Here it is! Move-in ready, contemporary style home with front to back living room w/ exposed brick chimney & barnboard accents, 3 bedrooms (front to back master) dream kitchen with center island, 2 full baths, frplced family room, wrap-around deck and THE VIEWS! This one is calling horse lovers, nature enthusiasts, privacy seekers or the gentleman farmer. Property also features 3 car garage with work area, wood stove an bathroom. Another 2 car garage close by for all your toys. Large stable with 6 full, 5 pony matted stalls & tack room-ideal for boarding/training. Pastures are fenced and cross-fenced. The main home has been renovated w/in the last 7 years. New garage roof, windows, water system, well pump & appliances. A private oasis yet close to hwys & amenities.
Location
State MA
County Bristol
Zoning ag
Direction Berkley St. to Babbitt Way to your new home!
Rooms
Family Room Beamed Ceilings, Cable Hookup, Exterior Access, High Speed Internet Hookup, Remodeled
Kitchen Ceiling Fan(s), Flooring - Wood, Dining Area, French Doors, Kitchen Island, Breakfast Bar / Nook, Exterior Access, Open Floorplan, Remodeled, Stainless Steel Appliances
Interior
Interior Features Laundry Chute
Heating Baseboard, Oil
Cooling None
Flooring Wood, Tile, Carpet
Fireplaces Number 1
Fireplaces Type Family Room
Appliance Range, Dishwasher, Refrigerator, Water Treatment, Utility Connections for Electric Range, Utility Connections for Electric Oven, Utility Connections for Electric Dryer
Laundry Washer Hookup
Exterior
Exterior Feature Storage, Horses Permitted, Stone Wall
Garage Spaces 5.0
Fence Fenced/Enclosed, Fenced
Community Features Walk/Jog Trails, Stable(s), Golf, Medical Facility, Conservation Area, Highway Access
Utilities Available for Electric Range, for Electric Oven, for Electric Dryer, Washer Hookup
Roof Type Shingle
Total Parking Spaces 8
Garage Yes
Building
Lot Description Wooded, Easements, Cleared, Sloped
Foundation Concrete Perimeter
Sewer Private Sewer
Water Private
Architectural Style Contemporary
Read Less
Want to know what your home might be worth? Contact us for a FREE valuation!

Our team is ready to help you sell your home for the highest possible price ASAP
Bought with Robin James • Century 21 C & S Properties
GET MORE INFORMATION





