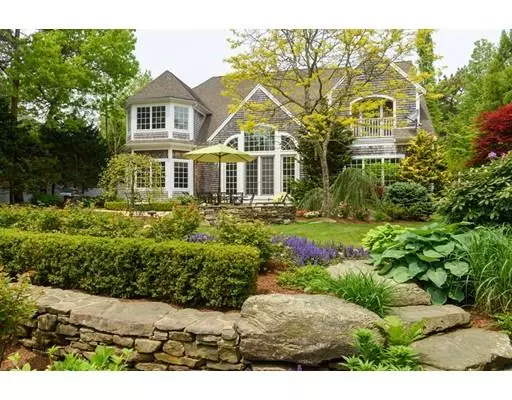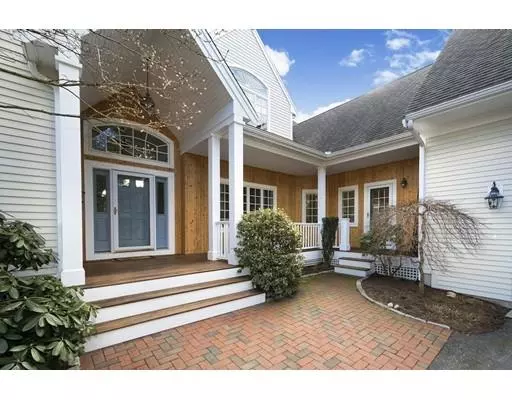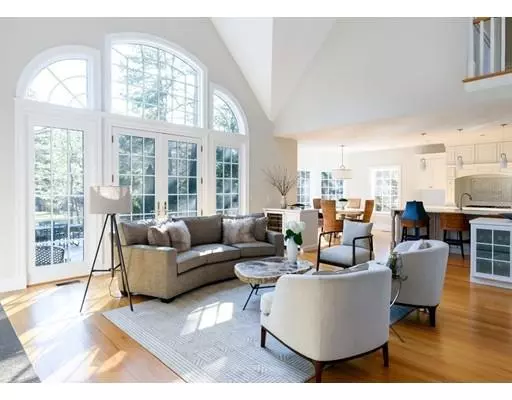$1,038,000
$1,169,000
11.2%For more information regarding the value of a property, please contact us for a free consultation.
7 Pine Cobble Plymouth, MA 02360
3 Beds
3.5 Baths
4,077 SqFt
Key Details
Sold Price $1,038,000
Property Type Single Family Home
Sub Type Single Family Residence
Listing Status Sold
Purchase Type For Sale
Square Footage 4,077 sqft
Price per Sqft $254
Subdivision Pinehills
MLS Listing ID 72450368
Sold Date 12/06/19
Style Contemporary
Bedrooms 3
Full Baths 3
Half Baths 1
HOA Fees $388/mo
HOA Y/N true
Year Built 2002
Annual Tax Amount $15,171
Tax Year 2018
Lot Size 0.390 Acres
Acres 0.39
Property Sub-Type Single Family Residence
Property Description
This builder's model home offers quality, detail and location unmatched by new construction with a NEWLY RENOVATED KITCHEN and STUNNING GOLF COURSE VIEWS! Renown custom builder, Mackenzie Brothers, chose this setting to showcase their highest level of craftsmanship. Nestled in a neighborhood walkable to the fantastic amenities of the Village, yet a private retreat with stone walls and gardens designed to bloom in every season. Imagine inviting your friends to pull up their carts for apres golf fun on the spectacular patio. Take in the beauty of nature fireside from the great room with dramatic 8 foot french patio doors capped with Palladian windows creating a wall of natural light. Sunlight streams into the chef's kitchen with quartz countertops and marble backsplash. The dynamic floor plan provides spaces for luxe one-level living and privacy for family and guests. This is Pinehills living at its finest!
Location
State MA
County Plymouth
Area Pinehills
Zoning RR
Direction Rte 3 to exit 3. (L) onto Meeting House Way. (R) on Stonebridge. (R) on Pine Cobble to #7.
Rooms
Family Room Cathedral Ceiling(s), Beamed Ceilings, Closet, Closet/Cabinets - Custom Built, Flooring - Hardwood, Window(s) - Picture, Cable Hookup, Exterior Access, Recessed Lighting, Beadboard
Basement Full, Interior Entry, Bulkhead, Radon Remediation System, Concrete
Primary Bedroom Level Main
Dining Room Coffered Ceiling(s), Flooring - Hardwood, Window(s) - Picture, Lighting - Overhead, Crown Molding
Kitchen Closet/Cabinets - Custom Built, Flooring - Hardwood, Window(s) - Bay/Bow/Box, Dining Area, Pantry, Countertops - Stone/Granite/Solid, Kitchen Island, Cabinets - Upgraded, Open Floorplan, Recessed Lighting, Stainless Steel Appliances, Wine Chiller, Gas Stove, Lighting - Pendant, Lighting - Overhead
Interior
Interior Features Bathroom - Half, Chair Rail, Lighting - Sconce, Lighting - Overhead, Crown Molding, Pedestal Sink, Recessed Lighting, Ceiling - Cathedral, Beadboard, Closet, Bathroom, Home Office, Loft, Foyer, Central Vacuum, Wired for Sound
Heating Forced Air, Natural Gas
Cooling Central Air
Flooring Tile, Carpet, Hardwood, Flooring - Hardwood, Flooring - Wall to Wall Carpet
Fireplaces Number 1
Fireplaces Type Living Room
Appliance Oven, Dishwasher, Disposal, Microwave, Countertop Range, Refrigerator, Washer, Dryer, Wine Refrigerator, Gas Water Heater, Utility Connections for Gas Range, Utility Connections for Gas Oven, Utility Connections for Electric Dryer
Laundry Laundry Closet, Flooring - Stone/Ceramic Tile, Countertops - Stone/Granite/Solid, Countertops - Upgraded, Cabinets - Upgraded, Electric Dryer Hookup, Exterior Access, Washer Hookup, First Floor
Exterior
Exterior Feature Balcony - Exterior, Balcony, Rain Gutters, Professional Landscaping, Sprinkler System, Decorative Lighting, Stone Wall
Garage Spaces 2.0
Fence Fenced/Enclosed, Fenced
Utilities Available for Gas Range, for Gas Oven, for Electric Dryer, Washer Hookup
View Y/N Yes
View Scenic View(s)
Roof Type Shingle
Total Parking Spaces 6
Garage Yes
Building
Lot Description Cul-De-Sac, Wooded
Foundation Concrete Perimeter
Sewer Other
Water Private, Other
Architectural Style Contemporary
Schools
Elementary Schools Nathan. Morton
Middle Schools Plymouth Interm
High Schools Plymouth South
Others
Senior Community false
Read Less
Want to know what your home might be worth? Contact us for a FREE valuation!

Our team is ready to help you sell your home for the highest possible price ASAP
Bought with Kim Williams • Coldwell Banker Residential Brokerage - Franklin
GET MORE INFORMATION





