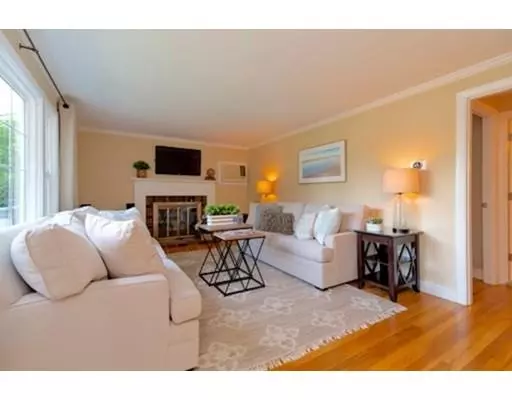$519,000
$489,900
5.9%For more information regarding the value of a property, please contact us for a free consultation.
9 Gunderson Road Wilmington, MA 01887
3 Beds
1.5 Baths
1,536 SqFt
Key Details
Sold Price $519,000
Property Type Single Family Home
Sub Type Single Family Residence
Listing Status Sold
Purchase Type For Sale
Square Footage 1,536 sqft
Price per Sqft $337
Subdivision Hathaway Acres
MLS Listing ID 72579204
Sold Date 12/03/19
Style Cape
Bedrooms 3
Full Baths 1
Half Baths 1
HOA Y/N false
Year Built 1955
Annual Tax Amount $5,864
Tax Year 2019
Lot Size 0.360 Acres
Acres 0.36
Property Description
FABULOUS HOME for the HOLIDAYS!!! Your chance to live in HATHAWAY ACRES!! Yes, finally, THAT neighborhood - highly sought after but rarely available! No detail has been over looked inside & out in this BEAUTIFULLY & TASTEFULLY UPDATED home - details done to perfection! SUPERB QUALITY & BEAUTIFUL CRAFTMANSHIP throughout! IMPRESSIVE GRANITE STAIRS welcome you. LIGHT and BRIGHT INTERIOR - first floor boasts a STUNNING DESIGNER eat-in KITCHEN w/SHOW STOPPING FINISHES - LEATHERED GRANITE, under cabinet lighting, SS appliances, recessed lights, HW floors., UPDATED HALF BATH, Spacious LR w/ FIREPLACE for cold winter nights. Formal DR w /built in cabinets, bedroom, and half bath all gleaming w/HW floors . The second floor offers two large front to back bedrooms, HW floors & plenty of closet space. Plenty of backyard to enjoy w/patio - perfect place to gather for year round outdoor fun. Easy access to shopping, schools, train, & major highways is the icing on the cake.
Location
State MA
County Middlesex
Zoning res
Direction Rt. 62 to right on Thrush, left on Marie, right on Gunderson
Rooms
Basement Full, Interior Entry, Garage Access, Concrete, Unfinished
Primary Bedroom Level Second
Dining Room Flooring - Hardwood
Kitchen Flooring - Hardwood, Window(s) - Bay/Bow/Box, Dining Area, Countertops - Stone/Granite/Solid, Cabinets - Upgraded, Remodeled, Stainless Steel Appliances
Interior
Heating Baseboard, Oil
Cooling Wall Unit(s)
Flooring Tile, Hardwood
Fireplaces Number 1
Fireplaces Type Living Room
Appliance Range, Dishwasher, Microwave, Oil Water Heater, Tank Water Heaterless, Utility Connections for Electric Range, Utility Connections for Electric Oven, Utility Connections for Electric Dryer
Exterior
Exterior Feature Rain Gutters
Garage Spaces 1.0
Community Features Shopping, Park, Golf, Medical Facility, Highway Access, House of Worship, Private School, Public School, T-Station
Utilities Available for Electric Range, for Electric Oven, for Electric Dryer
Roof Type Shingle
Total Parking Spaces 2
Garage Yes
Building
Lot Description Gentle Sloping
Foundation Block
Sewer Private Sewer
Water Public
Architectural Style Cape
Schools
Elementary Schools Woburn / North
Middle Schools Wilm. Middle
High Schools Whs/ Shaw Tech.
Others
Senior Community false
Acceptable Financing Contract
Listing Terms Contract
Read Less
Want to know what your home might be worth? Contact us for a FREE valuation!

Our team is ready to help you sell your home for the highest possible price ASAP
Bought with Elizabeth Goodwin • Commonwealth Properties Residential, LLC
GET MORE INFORMATION





