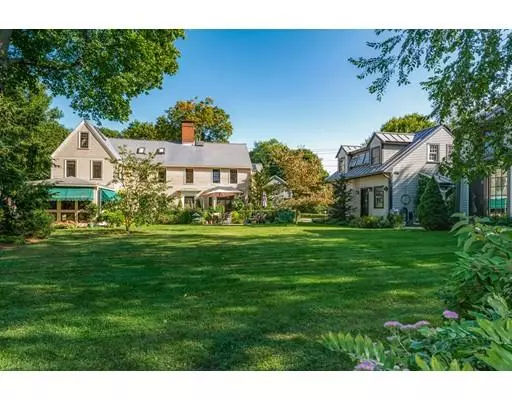$1,000,000
$995,000
0.5%For more information regarding the value of a property, please contact us for a free consultation.
21 Cherry St Wenham, MA 01984
4 Beds
2.5 Baths
3,020 SqFt
Key Details
Sold Price $1,000,000
Property Type Single Family Home
Sub Type Single Family Residence
Listing Status Sold
Purchase Type For Sale
Square Footage 3,020 sqft
Price per Sqft $331
MLS Listing ID 72567909
Sold Date 12/16/19
Style Colonial, Antique
Bedrooms 4
Full Baths 2
Half Baths 1
Year Built 1750
Annual Tax Amount $11,430
Tax Year 2019
Lot Size 0.690 Acres
Acres 0.69
Property Sub-Type Single Family Residence
Property Description
A sanctuary of a home with sweeping views of conserved land and farm beyond is now offered for the first time on the market in fifty years. This 1793 home is fully renovated with every window replaced, central A/C, french doors from the newer kitchen/family room to the gardens and lawn area. A wonderful porch is 4 season with electric heat and canopies. The barn was completely rebuilt from the foundation up, has a stone terrace taking advantages of the spectacular views. Also a balcony with a bedroom makes it the perfect guest house. The handsome garage was built in 2005 and has an artist studio or home office above. Both these buildings have stainless steel roofs. Working fireplaces, cosy third floor extra bedroom, landscaped gardens, generator, wonderful mudroom and large living room addition complete this remarkable home which has been so loved and cherished it sparkles.
Location
State MA
County Essex
Direction Main Street to Cherry
Rooms
Family Room French Doors
Basement Full, Crawl Space, Concrete
Primary Bedroom Level Second
Kitchen Flooring - Hardwood, Countertops - Stone/Granite/Solid, Recessed Lighting, Remodeled, Second Dishwasher, Stainless Steel Appliances, Storage, Gas Stove
Interior
Interior Features Study, Exercise Room, Home Office-Separate Entry, Bonus Room
Heating Baseboard, Radiant, Natural Gas, Electric
Cooling Central Air
Flooring Wood, Hardwood, Pine
Fireplaces Number 4
Fireplaces Type Dining Room, Family Room, Kitchen, Master Bedroom
Appliance Range, Dishwasher, Microwave, Refrigerator, Freezer, Washer, Dryer, ENERGY STAR Qualified Dryer, ENERGY STAR Qualified Washer, Gas Water Heater, Utility Connections for Gas Range, Utility Connections for Gas Oven, Utility Connections for Electric Dryer
Laundry First Floor
Exterior
Exterior Feature Rain Gutters, Storage, Professional Landscaping, Garden
Garage Spaces 2.0
Fence Invisible
Community Features Public Transportation, Shopping, Pool, Tennis Court(s), Park, Walk/Jog Trails, Stable(s), Golf, Medical Facility, Laundromat, Bike Path, Conservation Area, Highway Access, House of Worship, Marina, Private School, Public School, T-Station
Utilities Available for Gas Range, for Gas Oven, for Electric Dryer
View Y/N Yes
View Scenic View(s)
Roof Type Shingle
Total Parking Spaces 5
Garage Yes
Building
Lot Description Gentle Sloping, Level
Foundation Concrete Perimeter, Stone
Sewer Private Sewer
Water Public
Architectural Style Colonial, Antique
Schools
High Schools Hwhs
Others
Acceptable Financing Seller W/Participate
Listing Terms Seller W/Participate
Read Less
Want to know what your home might be worth? Contact us for a FREE valuation!

Our team is ready to help you sell your home for the highest possible price ASAP
Bought with Hackett & Glessner Team • J. Barrett & Company
GET MORE INFORMATION





