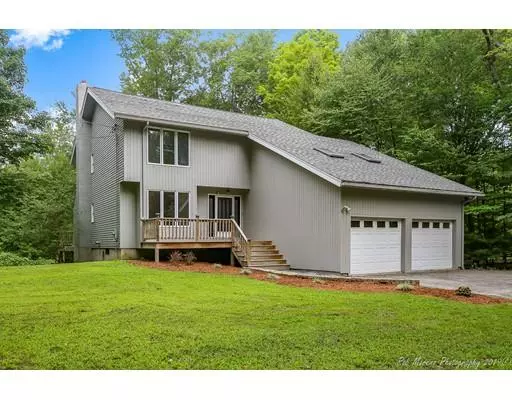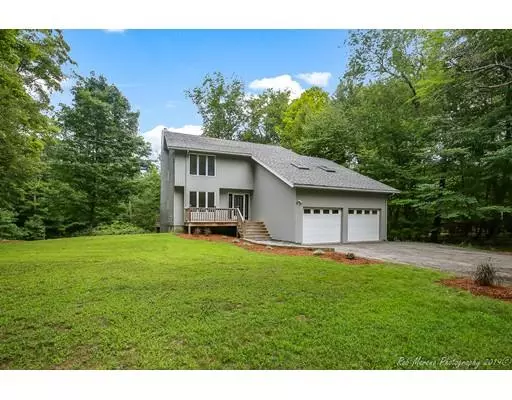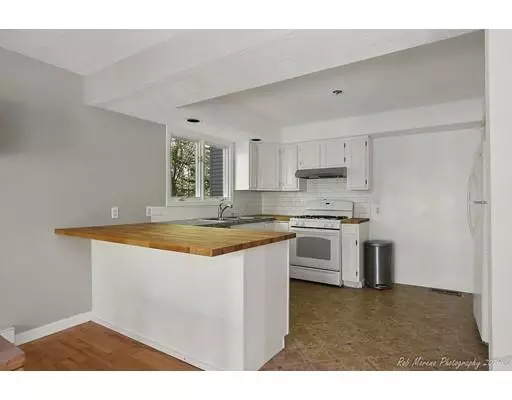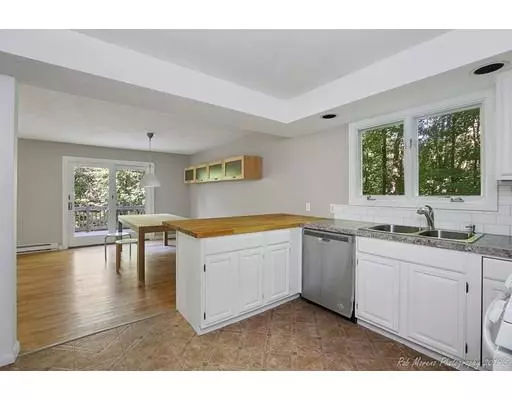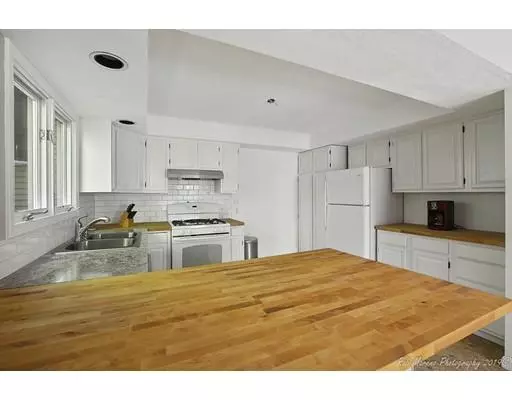$490,000
$509,000
3.7%For more information regarding the value of a property, please contact us for a free consultation.
120 Bachelor St West Newbury, MA 01985
3 Beds
2.5 Baths
2,061 SqFt
Key Details
Sold Price $490,000
Property Type Single Family Home
Sub Type Single Family Residence
Listing Status Sold
Purchase Type For Sale
Square Footage 2,061 sqft
Price per Sqft $237
MLS Listing ID 72558362
Sold Date 12/12/19
Style Contemporary
Bedrooms 3
Full Baths 2
Half Baths 1
HOA Y/N false
Year Built 1985
Annual Tax Amount $6,336
Tax Year 2019
Lot Size 2.740 Acres
Acres 2.74
Property Description
Wonderful opportunity to own your own part of West Newbury! This 3 bedroom, 2.5 bath property is situated on a beautiful 2.74 acre lot with a 2-car garage. Freshly painted inside and out, this home is not one to miss! The first floor features hardwood flooring, a fireplaced living room, dining room, an additional home office area, as well as sliders to a large deck. The second floor hosts 3 bedrooms to include a large master bedroom with huge master bathroom, balcony access, as well as walk in closet! There is also an additional full bath and bonus family room on the second floor. Award winning Pentucket District and close proximity to major routes 95 and 495, as well as shopping and dining and down town Newburyport. Don't miss out!
Location
State MA
County Essex
Zoning RB
Direction GPS for Directions
Rooms
Family Room Flooring - Wall to Wall Carpet
Basement Full, Walk-Out Access, Unfinished
Primary Bedroom Level Second
Dining Room Flooring - Hardwood
Kitchen Flooring - Laminate
Interior
Interior Features Home Office, Central Vacuum
Heating Forced Air, Electric Baseboard, Propane
Cooling None
Flooring Wood, Vinyl, Carpet, Flooring - Hardwood
Fireplaces Number 1
Fireplaces Type Living Room
Appliance Range, Oven, Dishwasher, Refrigerator, Washer, Dryer, Propane Water Heater, Utility Connections for Electric Dryer
Laundry In Basement, Washer Hookup
Exterior
Exterior Feature Balcony, Rain Gutters
Garage Spaces 2.0
Fence Fenced
Community Features Public Transportation, Shopping, Tennis Court(s), Park, Walk/Jog Trails, Golf, Medical Facility, Conservation Area, Highway Access, House of Worship, Marina, Public School, T-Station
Utilities Available for Electric Dryer, Washer Hookup
Waterfront Description Beach Front, Ocean, River
Roof Type Shingle
Total Parking Spaces 4
Garage Yes
Building
Lot Description Wooded, Level
Foundation Concrete Perimeter
Sewer Private Sewer
Water Private
Architectural Style Contemporary
Schools
Elementary Schools Page
Middle Schools Pentucket
High Schools Pentucket
Others
Acceptable Financing Contract
Listing Terms Contract
Read Less
Want to know what your home might be worth? Contact us for a FREE valuation!

Our team is ready to help you sell your home for the highest possible price ASAP
Bought with Lorraine Croft • Neighborhood Assistance
GET MORE INFORMATION

