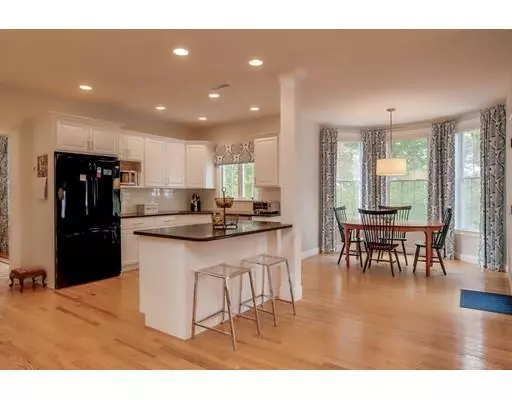$899,000
$899,000
For more information regarding the value of a property, please contact us for a free consultation.
5 Lafayette Lane Wenham, MA 01984
4 Beds
3.5 Baths
3,080 SqFt
Key Details
Sold Price $899,000
Property Type Single Family Home
Sub Type Single Family Residence
Listing Status Sold
Purchase Type For Sale
Square Footage 3,080 sqft
Price per Sqft $291
Subdivision Parsons Hill
MLS Listing ID 72578005
Sold Date 12/02/19
Style Colonial
Bedrooms 4
Full Baths 3
Half Baths 1
HOA Fees $31/ann
HOA Y/N true
Year Built 1999
Annual Tax Amount $13,032
Tax Year 2019
Property Description
Move right into coveted Parson's Hill with this completely renovated 4-bedroom 3.5 bath home. You'll be wowed by the beautiful open concept kitchen with eat in breakfast area, which boasts white cabinets, granite counters, upgraded appliances and many designer touches throughout! The hard wood floors, custom built-ins and bright open floor plan are all an entertainer's dream. The finished basement is a huge bonus space that is full of light & opens directly to the large backyard. It's the perfect bonus room and can be used as a playroom, office, man-town, guest suite or more! The home is sited on a quiet cul-de-sac, with very easy access to Rt. 128, and just minutes to both downtown Beverly Farms & Hamilton giving easy access to shops, restaurants, the park, library the beach and more. The 1/2-acre lot allows you to enjoy coffee on your front steps as the kids ride their bikes, while out back offers privacy on the brand-new deck and newly fenced backyard. This home won't last long!
Location
State MA
County Essex
Zoning Residentia
Direction 128 N to Grapevine Rd exit. Parsons Hill op exit ramp, 2nd left to Lafayette Lane
Rooms
Family Room Flooring - Hardwood, Slider
Basement Full, Finished, Walk-Out Access
Primary Bedroom Level Second
Dining Room Flooring - Hardwood
Kitchen Flooring - Hardwood
Interior
Interior Features Bathroom - 3/4, Closet - Walk-in, Bathroom, Bonus Room, Internet Available - Unknown
Heating Forced Air
Cooling Central Air
Flooring Wood, Tile, Carpet, Flooring - Wall to Wall Carpet
Appliance Range, Oven, Dishwasher, Microwave, Countertop Range, Refrigerator, Washer, Dryer, Gas Water Heater, Utility Connections for Gas Range, Utility Connections for Electric Oven, Utility Connections for Gas Dryer
Laundry Second Floor
Exterior
Exterior Feature Professional Landscaping, Sprinkler System
Garage Spaces 2.0
Fence Fenced/Enclosed, Fenced
Community Features Public Transportation, Shopping, Park, Walk/Jog Trails, Bike Path, Conservation Area, Highway Access, Private School, Public School
Utilities Available for Gas Range, for Electric Oven, for Gas Dryer
Waterfront Description Beach Front, Ocean, 1 to 2 Mile To Beach, Beach Ownership(Private,Public)
Total Parking Spaces 2
Garage Yes
Building
Foundation Concrete Perimeter
Sewer Public Sewer
Water Public
Architectural Style Colonial
Schools
Middle Schools Miles River
High Schools Hamilton Wenham
Read Less
Want to know what your home might be worth? Contact us for a FREE valuation!

Our team is ready to help you sell your home for the highest possible price ASAP
Bought with The McLaren Team • Compass
GET MORE INFORMATION





