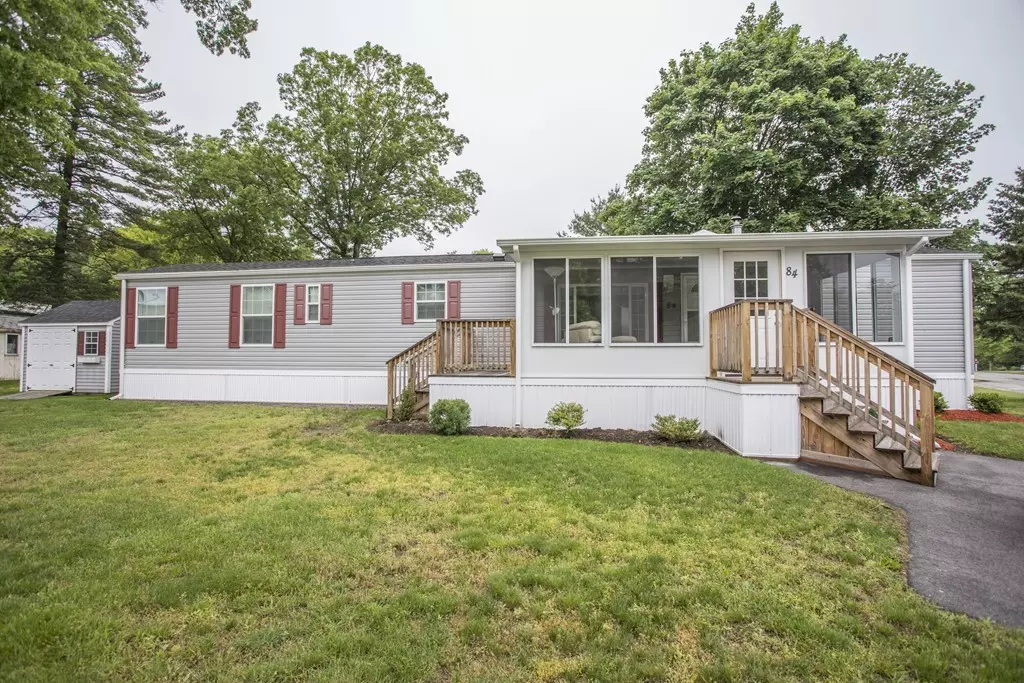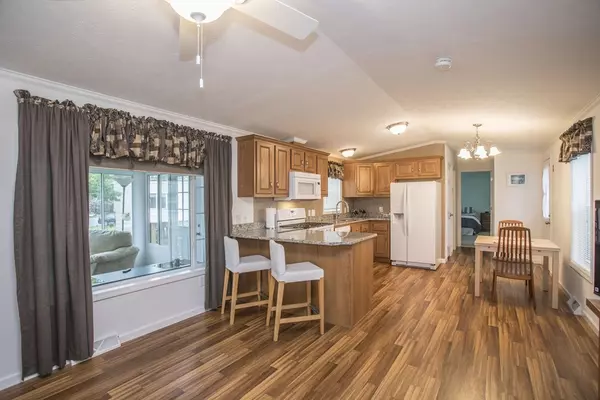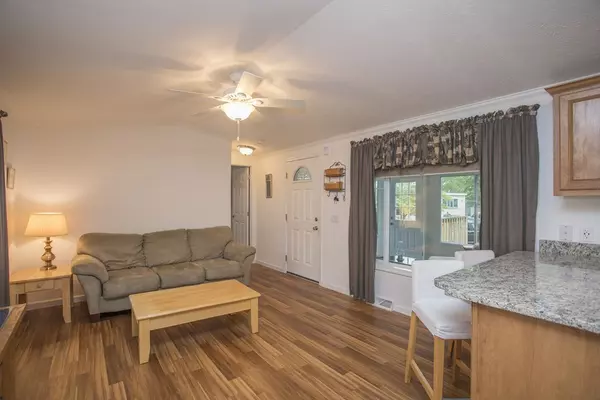$157,500
$165,000
4.5%For more information regarding the value of a property, please contact us for a free consultation.
84 Bally Dr Raynham, MA 02767
2 Beds
2 Baths
880 SqFt
Key Details
Sold Price $157,500
Property Type Mobile Home
Sub Type Mobile Home
Listing Status Sold
Purchase Type For Sale
Square Footage 880 sqft
Price per Sqft $178
Subdivision Pine Hill Estates
MLS Listing ID 72590122
Sold Date 12/12/19
Bedrooms 2
Full Baths 2
HOA Fees $472
HOA Y/N true
Year Built 2015
Lot Size 5,662 Sqft
Acres 0.13
Property Sub-Type Mobile Home
Property Description
Price to sell now! Great opportunity to own this picture perfect 2015 single wide home at Pine Hill Estates, a 55+ adult community in Raynham. This delightful home boasts an open floor plan with easy care vinyl flooring, cathedral ceilings thru out and a fully applianced kitchen with sparkling granite counter tops. Two spacious bedrooms and two baths provide for lots of privacy when friends and family visit. Central air conditioning and the washer and dryer included. Outside, you'll find a fabulous10x25 deck with a 10x20 three season room to maximize your living space - relax inside with your favorite libation or enjoy barbecue on the open deck. Just off the deck you'll find a 10x10 vinyl shed for all your storage needs.This is one home you'll not want to miss - there is nothing to do - just pack you bags and get ready to move!
Location
State MA
County Bristol
Zoning R-3
Direction Rt 44 to Hill St. Left on Bally Dr to # 84
Rooms
Primary Bedroom Level First
Kitchen Cathedral Ceiling(s), Flooring - Vinyl, Dining Area, Pantry, Countertops - Stone/Granite/Solid, Breakfast Bar / Nook, Exterior Access, Open Floorplan, Gas Stove
Interior
Interior Features Sun Room, Finish - Sheetrock, Internet Available - Unknown
Heating Forced Air, Propane, ENERGY STAR Qualified Equipment
Cooling Central Air, ENERGY STAR Qualified Equipment
Flooring Vinyl, Carpet
Appliance Range, Dishwasher, Disposal, Microwave, Refrigerator, Washer, Dryer, Electric Water Heater, Plumbed For Ice Maker, Utility Connections for Gas Range, Utility Connections for Electric Dryer
Laundry Washer Hookup
Exterior
Exterior Feature Rain Gutters, Storage
Community Features Shopping, Park, Walk/Jog Trails, Stable(s), Golf, Medical Facility, Laundromat, Conservation Area, Highway Access, House of Worship
Utilities Available for Gas Range, for Electric Dryer, Washer Hookup, Icemaker Connection
Roof Type Shingle
Total Parking Spaces 2
Garage No
Building
Lot Description Level
Foundation Slab
Sewer Public Sewer
Water Public
Others
Senior Community true
Acceptable Financing Contract
Listing Terms Contract
Read Less
Want to know what your home might be worth? Contact us for a FREE valuation!

Our team is ready to help you sell your home for the highest possible price ASAP
Bought with Carol Sullivan • Carol Sullivan Real Estate Inc
GET MORE INFORMATION





