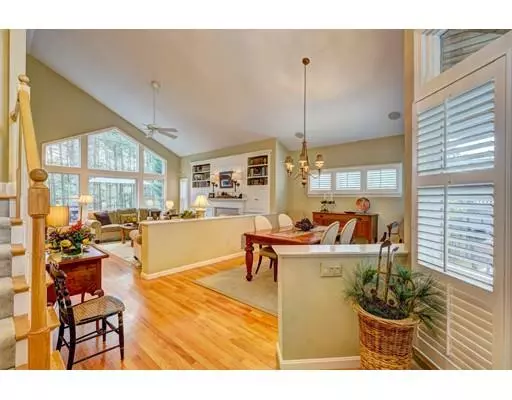$649,000
$649,000
For more information regarding the value of a property, please contact us for a free consultation.
71 Forest Edge Plymouth, MA 02360
3 Beds
2.5 Baths
2,898 SqFt
Key Details
Sold Price $649,000
Property Type Single Family Home
Sub Type Single Family Residence
Listing Status Sold
Purchase Type For Sale
Square Footage 2,898 sqft
Price per Sqft $223
Subdivision Pinehills: Pine Cobble
MLS Listing ID 72584723
Sold Date 12/27/19
Style Contemporary
Bedrooms 3
Full Baths 2
Half Baths 1
HOA Fees $340/mo
HOA Y/N true
Year Built 2001
Annual Tax Amount $8,712
Tax Year 2019
Lot Size 0.290 Acres
Acres 0.29
Property Sub-Type Single Family Residence
Property Description
Fabulous Green Company "B" model at Forest Edge, with scenic golf views. Close to the Village Green, this three bedroom home is spectacular in every way. Plantation shutters in most rooms give the home a real custom flair! Upgrades include hardwood floors, marble fireplace surrounded by custom built cabinets, built in speakers throughout, and gourmet kitchen with custom cabinetry. Master bedroom suite with amazing new shower. In-home office with separate entrance has vaulted ceiling, sky light and is located on the first floor. Gorgeous four season room with wooden ceiling and marble floors off the kitchen with access to spacious rear deck. Deck is overlooking the Jones 10th and the 17th hole. Walk-out lower level. This home is amazing
Location
State MA
County Plymouth
Area Pinehills
Zoning RR
Direction Rt. 3 to Exit 3; Enter Pinehills at Red Barn; Meeting Way to Stonebridge Road; Forest Edge on Rt
Rooms
Basement Full, Walk-Out Access, Interior Entry, Concrete
Primary Bedroom Level First
Dining Room Flooring - Hardwood
Kitchen Flooring - Hardwood, Pantry, Countertops - Stone/Granite/Solid, Kitchen Island, Cabinets - Upgraded, Exterior Access, Crown Molding
Interior
Interior Features Ceiling - Cathedral, Recessed Lighting, Ceiling Fan(s), Study, Office, Foyer, Sun Room, Central Vacuum
Heating Forced Air, Natural Gas
Cooling Central Air
Flooring Wood, Tile, Carpet, Marble, Flooring - Wall to Wall Carpet, Flooring - Hardwood, Flooring - Marble
Fireplaces Number 1
Fireplaces Type Living Room
Appliance Oven, Dishwasher, Disposal, Microwave, Countertop Range, Refrigerator, Washer, Dryer, Vacuum System, Gas Water Heater, Tank Water Heater, Plumbed For Ice Maker, Utility Connections for Gas Range, Utility Connections for Electric Oven, Utility Connections for Electric Dryer
Laundry Laundry Closet, Closet/Cabinets - Custom Built, Flooring - Stone/Ceramic Tile, First Floor, Washer Hookup
Exterior
Exterior Feature Professional Landscaping, Sprinkler System
Garage Spaces 2.0
Community Features Shopping, Pool, Tennis Court(s), Walk/Jog Trails, Golf
Utilities Available for Gas Range, for Electric Oven, for Electric Dryer, Washer Hookup, Icemaker Connection
Roof Type Wood
Total Parking Spaces 2
Garage Yes
Building
Lot Description Cul-De-Sac, Corner Lot
Foundation Concrete Perimeter
Sewer Other
Water Private
Architectural Style Contemporary
Others
Senior Community false
Read Less
Want to know what your home might be worth? Contact us for a FREE valuation!

Our team is ready to help you sell your home for the highest possible price ASAP
Bought with Michael Rotman • Coldwell Banker Residential Brokerage - Plymouth
GET MORE INFORMATION





