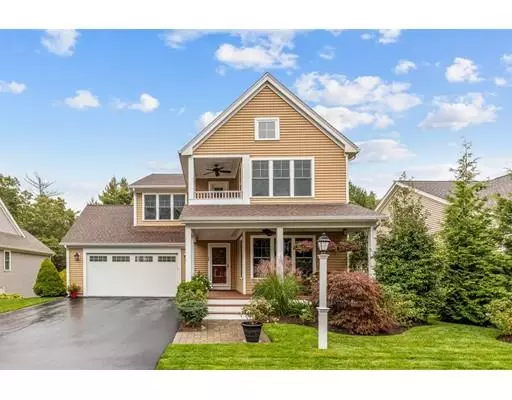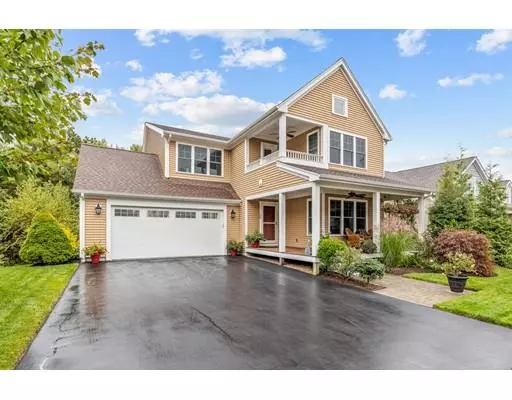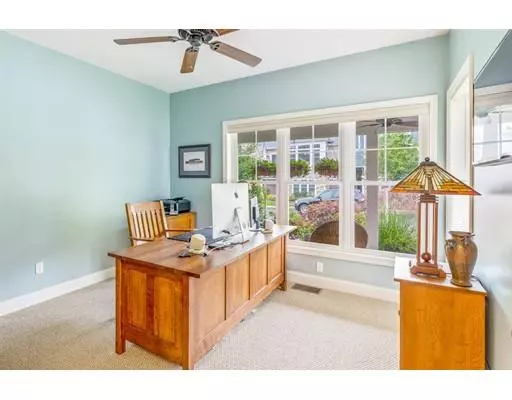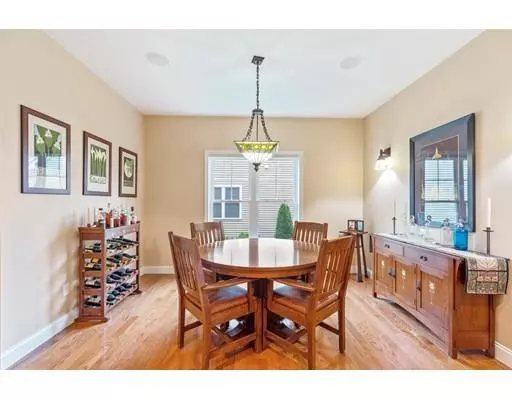$603,000
$625,000
3.5%For more information regarding the value of a property, please contact us for a free consultation.
16 Boatwrights Loop Plymouth, MA 02360
3 Beds
3 Baths
3,079 SqFt
Key Details
Sold Price $603,000
Property Type Single Family Home
Sub Type Single Family Residence
Listing Status Sold
Purchase Type For Sale
Square Footage 3,079 sqft
Price per Sqft $195
Subdivision Pinehills
MLS Listing ID 72580469
Sold Date 12/30/19
Style Contemporary
Bedrooms 3
Full Baths 2
Half Baths 2
HOA Fees $243/mo
HOA Y/N true
Year Built 2014
Annual Tax Amount $9,949
Tax Year 2019
Lot Size 6,534 Sqft
Acres 0.15
Property Sub-Type Single Family Residence
Property Description
This immaculate Spinnaker model built by Whitman Homes is perfect! Enjoy separate spaces for a game room, music room, additional office or extra weekend guests. First floor with its open floor plan features a home office, dining room and fire-placed living room. Kitchen area complete w/granite counters, SS appliances and a large island. Off the kitchen is a beautiful deck with outdoor grilling area including natural gas piped direct to the barbecue. Second level has master bedroom suite, guest room with adjacent bath, bonus room and laundry room. Secluded second floor covered deck offers a relaxing hide-a-way. Don't miss out on the lower level with a game room and walk out patio area that includes a waterproof bead board ceiling. Whole house audio wired for indoor and out! Expanded garage has sink, heater, epoxy floors & central vac. There are no other homes like this in Boatwrights Loop. Come see for yourself!
Location
State MA
County Plymouth
Area Pinehills
Zoning RR
Direction Route 3 to Exit 3 to Clark Road head east to Mainstone Blvd. to Boatwrights Loop
Rooms
Basement Full, Partially Finished, Walk-Out Access
Primary Bedroom Level Second
Dining Room Flooring - Hardwood
Kitchen Flooring - Hardwood, Balcony / Deck, Pantry, Countertops - Stone/Granite/Solid, Deck - Exterior, Exterior Access, Stainless Steel Appliances
Interior
Interior Features Cathedral Ceiling(s), Wet bar, Slider, Bathroom - Half, Bonus Room, Game Room, Bathroom, Central Vacuum, Wet Bar, Wired for Sound
Heating Forced Air, Natural Gas
Cooling Central Air
Flooring Wood, Tile, Carpet, Flooring - Wall to Wall Carpet, Flooring - Stone/Ceramic Tile
Fireplaces Number 1
Fireplaces Type Living Room
Appliance Range, Dishwasher, Microwave, Refrigerator, Gas Water Heater, Utility Connections for Gas Range, Utility Connections for Gas Oven
Laundry Flooring - Stone/Ceramic Tile, Second Floor
Exterior
Exterior Feature Sprinkler System
Garage Spaces 2.0
Community Features Shopping, Walk/Jog Trails, Golf, Medical Facility, Conservation Area, Highway Access, Sidewalks
Utilities Available for Gas Range, for Gas Oven
Roof Type Shingle
Total Parking Spaces 4
Garage Yes
Building
Lot Description Level
Foundation Concrete Perimeter
Sewer Private Sewer
Water Private
Architectural Style Contemporary
Others
Senior Community false
Acceptable Financing Contract
Listing Terms Contract
Read Less
Want to know what your home might be worth? Contact us for a FREE valuation!

Our team is ready to help you sell your home for the highest possible price ASAP
Bought with Julie Gallant & Jack Murphy Team • Plymouth Village, Inc.
GET MORE INFORMATION





