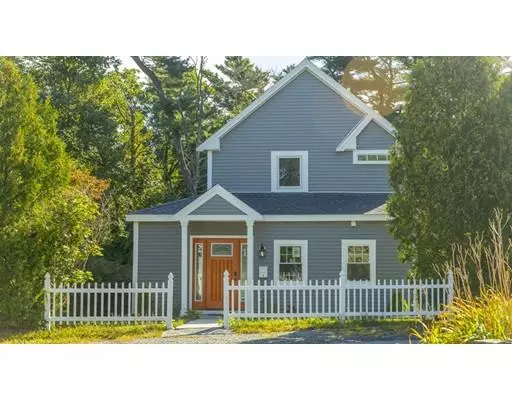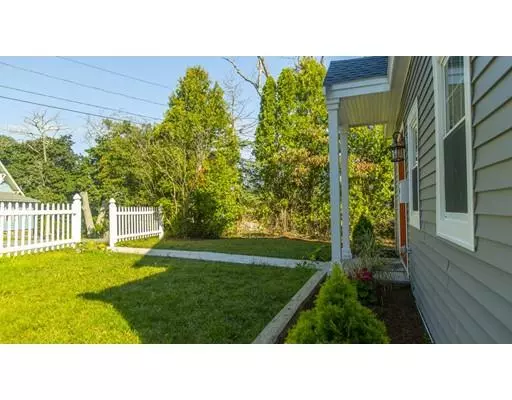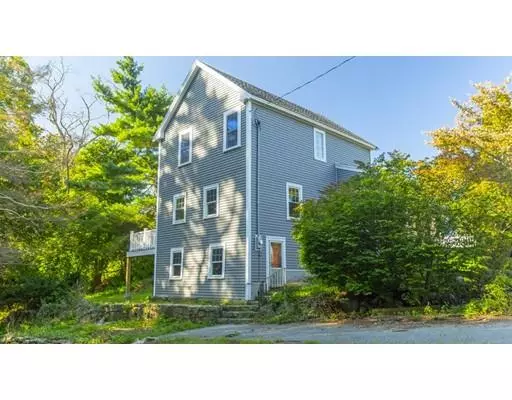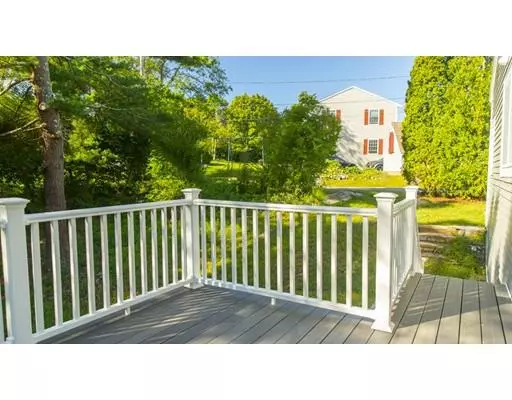$404,000
$424,000
4.7%For more information regarding the value of a property, please contact us for a free consultation.
4 Lynwood Ave Gloucester, MA 01930
3 Beds
1.5 Baths
1,325 SqFt
Key Details
Sold Price $404,000
Property Type Single Family Home
Sub Type Single Family Residence
Listing Status Sold
Purchase Type For Sale
Square Footage 1,325 sqft
Price per Sqft $304
Subdivision West Gloucester
MLS Listing ID 72563893
Sold Date 12/27/19
Style Bungalow
Bedrooms 3
Full Baths 1
Half Baths 1
HOA Y/N false
Year Built 1960
Annual Tax Amount $2,718
Tax Year 2019
Lot Size 0.350 Acres
Acres 0.35
Property Sub-Type Single Family Residence
Property Description
Move right in. A new second floor addition and extensive renovation has given this home a new life and it's ready for a new steward. The West Gloucester MBTA station is nearby - ideal for commuters. You won't need a car to get to the station - come home which is just up the hill from the station and relax on the deck after a long day. The new state of the art West Parish School is less than a mile away. The flexible floor plan has two bedrooms and a full bath on the second floor and there's a first floor bedroom that could also be an office or playroom. Light filled rooms, granite kitchen with new stainless appliances, spacious open living area and there's plenty of room in the yard for pets and gardens. Lots of room for holiday decorations in this house - buy it now and be in before winter sets in.
Location
State MA
County Essex
Area West Gloucester
Zoning R20
Direction Route 133 (Essex Avenue) to Lynwood
Rooms
Basement Full, Walk-Out Access, Interior Entry
Primary Bedroom Level Second
Dining Room Flooring - Hardwood, Deck - Exterior, Open Floorplan, Recessed Lighting, Slider
Kitchen Flooring - Hardwood, Countertops - Stone/Granite/Solid, Open Floorplan, Recessed Lighting, Stainless Steel Appliances
Interior
Heating Forced Air, Electric Baseboard, Oil
Cooling None
Flooring Carpet, Hardwood
Appliance Range, Dishwasher, Refrigerator, Electric Water Heater, Utility Connections for Electric Range, Utility Connections for Electric Dryer
Exterior
Exterior Feature Rain Gutters
Community Features Public Transportation, Highway Access, Public School, T-Station
Utilities Available for Electric Range, for Electric Dryer
Roof Type Shingle
Total Parking Spaces 2
Garage No
Building
Lot Description Corner Lot, Sloped
Foundation Stone
Sewer Public Sewer
Water Public
Architectural Style Bungalow
Schools
Elementary Schools West Parish
Middle Schools O'Maley
High Schools Ghs
Others
Senior Community false
Read Less
Want to know what your home might be worth? Contact us for a FREE valuation!

Our team is ready to help you sell your home for the highest possible price ASAP
Bought with Emmanuel Paul • Redfin Corp.
GET MORE INFORMATION





