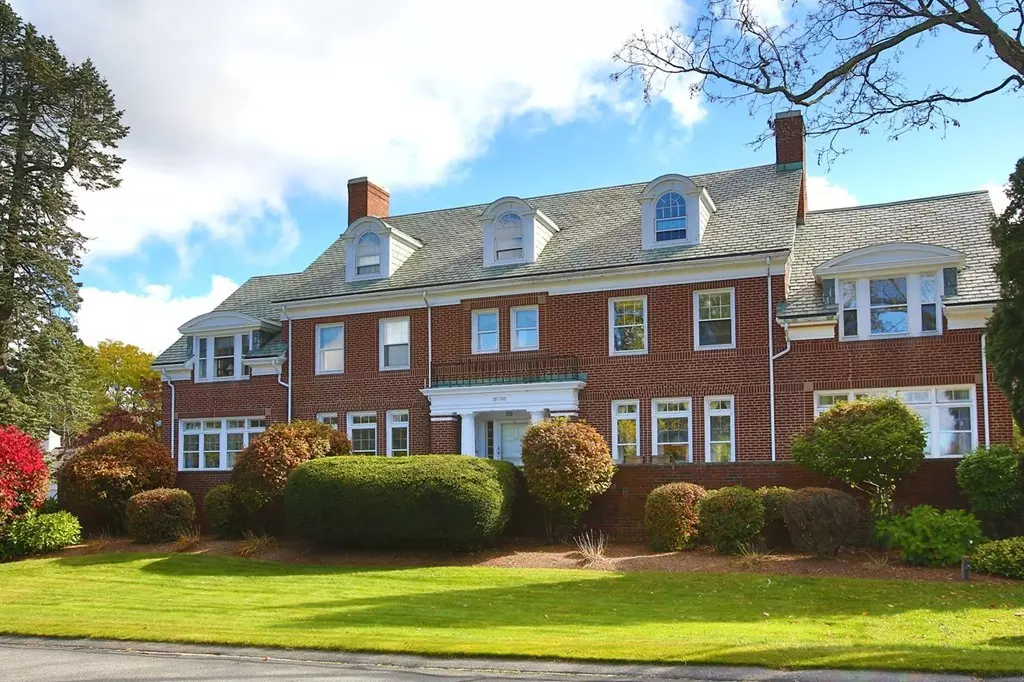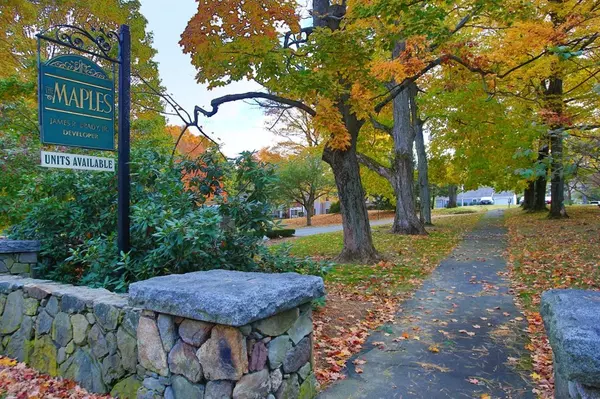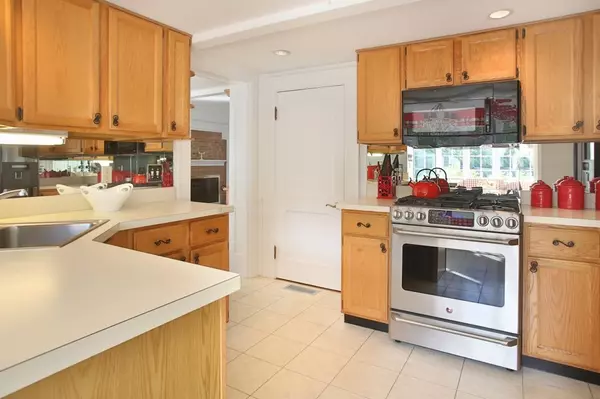$405,900
$409,900
1.0%For more information regarding the value of a property, please contact us for a free consultation.
101 Old Country Road #101 Wenham, MA 01984
2 Beds
2 Baths
1,140 SqFt
Key Details
Sold Price $405,900
Property Type Single Family Home
Sub Type Stock Cooperative
Listing Status Sold
Purchase Type For Sale
Square Footage 1,140 sqft
Price per Sqft $356
MLS Listing ID 72588309
Sold Date 12/19/19
Bedrooms 2
Full Baths 2
HOA Fees $689/mo
HOA Y/N true
Year Built 1924
Annual Tax Amount $5,160
Tax Year 2018
Property Sub-Type Stock Cooperative
Property Description
Make this your stunning dream retirement home in the elegant original main estate of THE MAPLES in quaint Wenham. The unit boasts bright light from expansive windows, an oversized gas fireplace, beautiful chandeliers & crown molding. A sunny breakfast room viewing the pool & lush perennials leads to a full kitchen with upgraded appliances, laundry closet, & central vacuum. A large, front common porch overlooks breathtaking, mature landscaping of the original estate. This unit has a garage & private 12x16 storage room. The Maples 55+ development maintained the architecture & design that complements the original estate on 8 acres. Its carriage house, now the clubhouse, has a library, kitchen, game tables, mailboxes & an outside patio with gas grilles & swimming pool. The Maples is minutes from downtown Hamilton, train station, historic Wenham Tea House, Beverly shopping, biking, golfing, restaurants & close to ocean beaches. The monthly fee of $1119 includes real estate taxes.
Location
State MA
County Essex
Direction Route 128 to Exit 20B, to Route 1A North, to The Maples on Old Country Road, Wenham
Rooms
Primary Bedroom Level First
Kitchen Dining Area, Pantry, Breakfast Bar / Nook, Recessed Lighting, Gas Stove
Interior
Interior Features Breakfast Bar / Nook, Sun Room, Central Vacuum, Wired for Sound
Heating Forced Air, Natural Gas
Cooling Central Air
Flooring Tile, Hardwood, Flooring - Stone/Ceramic Tile
Fireplaces Number 1
Fireplaces Type Living Room
Appliance Range, Dishwasher, Microwave, Refrigerator, Washer, Dryer, Vacuum System, Gas Water Heater
Laundry First Floor, In Unit
Exterior
Exterior Feature Courtyard, Garden, Professional Landscaping, Sprinkler System, Stone Wall
Garage Spaces 1.0
Pool Association, In Ground
Community Features Public Transportation, Shopping, Pool, Tennis Court(s), Park, Walk/Jog Trails, Golf, Medical Facility, Bike Path, Conservation Area, Highway Access, House of Worship, T-Station, Adult Community
Roof Type Slate
Garage Yes
Building
Story 1
Sewer Private Sewer
Water Public
Others
Pets Allowed Breed Restrictions
Senior Community true
Read Less
Want to know what your home might be worth? Contact us for a FREE valuation!

Our team is ready to help you sell your home for the highest possible price ASAP
Bought with Susan Schale • Susan Schale Realty
GET MORE INFORMATION





