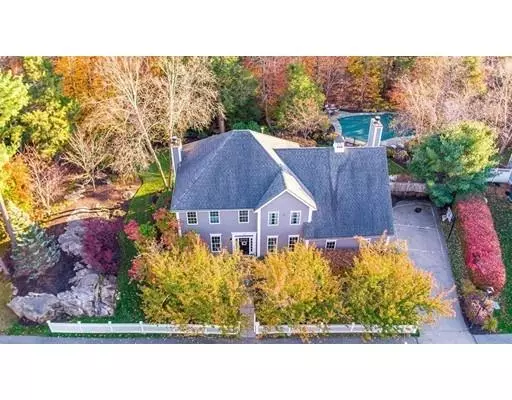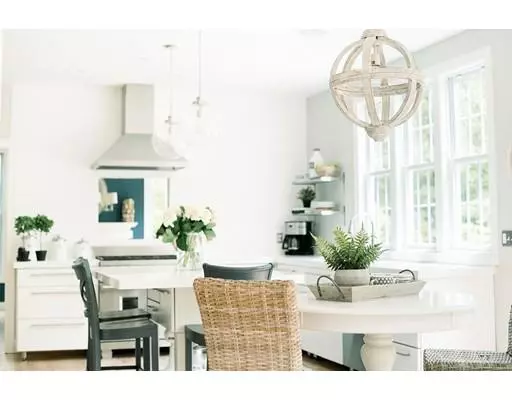$1,130,000
$1,110,000
1.8%For more information regarding the value of a property, please contact us for a free consultation.
24 Parsons Hill Rd Wenham, MA 01984
4 Beds
2.5 Baths
3,362 SqFt
Key Details
Sold Price $1,130,000
Property Type Single Family Home
Sub Type Single Family Residence
Listing Status Sold
Purchase Type For Sale
Square Footage 3,362 sqft
Price per Sqft $336
Subdivision Parsons Hill
MLS Listing ID 72590148
Sold Date 01/07/20
Style Colonial
Bedrooms 4
Full Baths 2
Half Baths 1
HOA Y/N false
Year Built 2000
Annual Tax Amount $15,027
Tax Year 2019
Lot Size 0.460 Acres
Acres 0.46
Property Sub-Type Single Family Residence
Property Description
Nestled peacefully in the sought after Parsons Hill neighborhood on a private half acre lot, this inviting home has been designed for convenience and style. It contains thoughtfully curated details from locally sourced designer lighting, to an elegant chef's grade kitchen, rich hardwood floors, and custom cabinetry. The open kitchen flows seamlessly between the formal dining and great room with gas fireplace, french doors, and cathedral ceilings. Anchored by a proper sitting room and private well-fitted office space. The second level has 4 generously sized bedrooms, including a luxurious master suite with walk-in closet, dressing area and spa-like bath with steam and dual shower heads. The quality extends outside to the gracious manicured lot with salt water pool & outdoor sound, built in bar. Enjoy every season on perfectly laid out grounds built for active outdoor living for all ages. Located in the heart of it all, beaches, trails, schools, golfing, highway access, & transit
Location
State MA
County Essex
Zoning RES
Direction Route 128 to exit 17, Parsons Hill
Rooms
Basement Full, Finished, Interior Entry
Interior
Interior Features Wired for Sound
Heating Forced Air, Natural Gas
Cooling Central Air
Flooring Hardwood
Fireplaces Number 2
Appliance Range, Dishwasher, Disposal, Refrigerator, Washer, Dryer, Gas Water Heater, Utility Connections for Gas Range, Utility Connections for Gas Oven, Utility Connections for Electric Dryer
Laundry Washer Hookup
Exterior
Exterior Feature Professional Landscaping
Garage Spaces 2.0
Pool In Ground
Community Features Shopping, Park, Walk/Jog Trails, Stable(s), Golf, Bike Path, Conservation Area, Highway Access, Private School, Public School, T-Station
Utilities Available for Gas Range, for Gas Oven, for Electric Dryer, Washer Hookup
Waterfront Description Beach Front, Ocean, 3/10 to 1/2 Mile To Beach, Beach Ownership(Public)
Roof Type Shingle
Total Parking Spaces 4
Garage Yes
Private Pool true
Building
Foundation Concrete Perimeter
Sewer Public Sewer
Water Public
Architectural Style Colonial
Read Less
Want to know what your home might be worth? Contact us for a FREE valuation!

Our team is ready to help you sell your home for the highest possible price ASAP
Bought with MBA Residential • Keller Williams Realty Evolution
GET MORE INFORMATION





